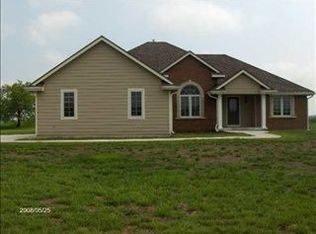Sold
Price Unknown
22905 Necole Rd, Holton, KS 66436
5beds
3,706sqft
Single Family Residence, Residential
Built in 2011
9.74 Acres Lot
$559,100 Zestimate®
$--/sqft
$2,850 Estimated rent
Home value
$559,100
Estimated sales range
Not available
$2,850/mo
Zestimate® history
Loading...
Owner options
Explore your selling options
What's special
An amazing home and open floor plan layout with spacious everything! Huge living room, kitchen and dining room are all open under the vaulted ceilings with extra office space and plenty of cabinetry. Primary ensuite flows nicely thru the bath with oversized walk-in shower and double vanity to the walk-thru closet into the spacious laundry room. Two more large bedrooms on the main floor, both with walk-in closets, are connected with a Hollywood walk thru bathroom. Downstairs to the walk-out basement and find another great entertaining space with bar space, another full bathroom and two additional large bedrooms, both with walk-in closets. Tons of storage space leading to the shop space for all your goodies, hobbies, and yard tools. Geo-thermal HVAC with double hot water heaters fuel the home. Great entertaining deck on the main level with nice patio from the lower walk-out to help you enjoy the views of the yard, gardens, and play set. Just under 10 well-maintained acres, potential hay earnings and apple trees, this is the one you’ve been waiting for!
Zillow last checked: 8 hours ago
Listing updated: May 15, 2025 at 10:15am
Listed by:
Darin Stephens 785-250-7278,
Stone & Story RE Group, LLC
Bought with:
House Non Member
SUNFLOWER ASSOCIATION OF REALT
Source: Sunflower AOR,MLS#: 237900
Facts & features
Interior
Bedrooms & bathrooms
- Bedrooms: 5
- Bathrooms: 4
- Full bathrooms: 3
- 1/2 bathrooms: 1
Primary bedroom
- Level: Main
- Area: 254.04
- Dimensions: 14.6 x 17.4
Bedroom 2
- Level: Main
- Area: 160.16
- Dimensions: 11.2 x 14.3
Bedroom 3
- Level: Main
- Area: 159.84
- Dimensions: 11.10 x 14.4
Bedroom 4
- Level: Basement
- Area: 175.84
- Dimensions: 11.2 x 15.7
Other
- Level: Basement
- Area: 182.04
- Dimensions: 11.10 x 16.4
Dining room
- Level: Main
- Area: 176.88
- Dimensions: 13.4 x 13.2
Kitchen
- Level: Main
- Area: 207.7
- Dimensions: 13.4 x 15.5
Laundry
- Level: Main
Living room
- Level: Main
- Area: 642.88
- Dimensions: 19.6 x 32.8
Heating
- Geothermal
Cooling
- Central Air
Appliances
- Included: Electric Range, Microwave, Dishwasher, Refrigerator, Disposal
- Laundry: Main Level, Separate Room
Features
- Sheetrock, Vaulted Ceiling(s)
- Flooring: Hardwood, Ceramic Tile, Laminate, Carpet
- Basement: Concrete,Partially Finished,Walk-Out Access
- Has fireplace: No
Interior area
- Total structure area: 3,706
- Total interior livable area: 3,706 sqft
- Finished area above ground: 2,450
- Finished area below ground: 1,256
Property
Parking
- Total spaces: 3
- Parking features: Attached, Extra Parking
- Attached garage spaces: 3
Features
- Patio & porch: Patio, Covered
Lot
- Size: 9.74 Acres
Details
- Parcel number: 4927
- Special conditions: Standard,Arm's Length
Construction
Type & style
- Home type: SingleFamily
- Architectural style: Ranch
- Property subtype: Single Family Residence, Residential
Materials
- Roof: Composition
Condition
- Year built: 2011
Utilities & green energy
- Water: Rural Water
Community & neighborhood
Location
- Region: Holton
- Subdivision: Westbridge
Price history
| Date | Event | Price |
|---|---|---|
| 5/15/2025 | Sold | -- |
Source: | ||
| 4/25/2025 | Pending sale | $599,900$162/sqft |
Source: | ||
| 2/14/2025 | Listed for sale | $599,900+60%$162/sqft |
Source: | ||
| 2/6/2021 | Listing removed | -- |
Source: Owner Report a problem | ||
| 11/5/2020 | Pending sale | $375,000$101/sqft |
Source: Owner Report a problem | ||
Public tax history
| Year | Property taxes | Tax assessment |
|---|---|---|
| 2025 | -- | $59,320 +22% |
| 2024 | $6,693 | $48,618 +9.7% |
| 2023 | -- | $44,334 +8.7% |
Find assessor info on the county website
Neighborhood: 66436
Nearby schools
GreatSchools rating
- 5/10Colorado Elementary SchoolGrades: PK-5Distance: 3 mi
- 4/10Holton Middle SchoolGrades: 6-8Distance: 3.4 mi
- 7/10Holton High SchoolGrades: 9-12Distance: 3.5 mi
Schools provided by the listing agent
- Elementary: Holton Elementary School/USD 336
- Middle: Holton Middle School/USD 336
- High: Holton High School/USD 336
Source: Sunflower AOR. This data may not be complete. We recommend contacting the local school district to confirm school assignments for this home.
