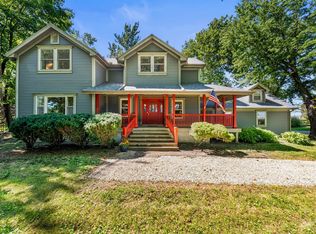Closed
$325,000
22902 Glidden Rd, Dekalb, IL 60115
4beds
2,258sqft
Single Family Residence
Built in 1927
2 Acres Lot
$-- Zestimate®
$144/sqft
$2,243 Estimated rent
Home value
Not available
Estimated sales range
Not available
$2,243/mo
Zestimate® history
Loading...
Owner options
Explore your selling options
What's special
2 ACRE FARMETTE with NICELY UPDATED 4-bedroom, 2 bath home, featuring a classic enclosed front porch, 3-CAR GARAGE, traditional red barn, corncrib, hog shed, chicken coop, pump house, grain bin and small shed. Move right into this spacious farmhouse with generous-sized rooms, walk-in closets, family room with fireplace, picture windows overlooking the surrounding fields, mature trees and conveniently located on a paved road just North of DeKalb. Many updates in 2022 include: BRAND NEW WELL & SEPTIC, 19 new doors, 5 wood windows, furnace, electric & plumbing updates, new carpet, new kitchen & bath flooring, custom woodwork & basement stairs rebuilt. House/buildings and 2 acres to be split from larger parcel. Photo showing proposed split included. (Farm animals considered w/variance.) PLEASE NOTE - Real Estate Taxes are ESTIMATED. This home offers so much NOW and for your future - schedule a showing today!
Zillow last checked: 8 hours ago
Listing updated: July 31, 2024 at 07:12pm
Listing courtesy of:
Jayne Menne 815-739-2499,
Willow Real Estate, Inc
Bought with:
Zachary Ottum
Weichert REALTORS Signature Professionals
Source: MRED as distributed by MLS GRID,MLS#: 11701455
Facts & features
Interior
Bedrooms & bathrooms
- Bedrooms: 4
- Bathrooms: 2
- Full bathrooms: 2
Primary bedroom
- Features: Flooring (Carpet)
- Level: Second
- Area: 260 Square Feet
- Dimensions: 20X13
Bedroom 2
- Features: Flooring (Carpet)
- Level: Main
- Area: 140 Square Feet
- Dimensions: 14X10
Bedroom 3
- Features: Flooring (Carpet)
- Level: Second
- Area: 140 Square Feet
- Dimensions: 14X10
Bedroom 4
- Features: Flooring (Carpet)
- Level: Second
- Area: 121 Square Feet
- Dimensions: 11X11
Dining room
- Level: Main
- Dimensions: COMBO
Enclosed porch
- Level: Main
- Area: 112 Square Feet
- Dimensions: 7X16
Family room
- Features: Flooring (Carpet)
- Level: Main
- Area: 221 Square Feet
- Dimensions: 17X13
Kitchen
- Features: Kitchen (Eating Area-Breakfast Bar, Eating Area-Table Space)
- Level: Main
- Area: 208 Square Feet
- Dimensions: 16X13
Living room
- Features: Flooring (Carpet)
- Level: Main
- Area: 341 Square Feet
- Dimensions: 31X11
Walk in closet
- Level: Second
- Area: 40 Square Feet
- Dimensions: 10X4
Heating
- Propane
Cooling
- Central Air
Appliances
- Included: Dishwasher
Features
- 1st Floor Bedroom, 1st Floor Full Bath, Walk-In Closet(s)
- Basement: Unfinished,Full
- Number of fireplaces: 1
- Fireplace features: Family Room
Interior area
- Total structure area: 0
- Total interior livable area: 2,258 sqft
Property
Parking
- Total spaces: 3
- Parking features: On Site, Garage Owned, Detached, Garage
- Garage spaces: 3
Accessibility
- Accessibility features: No Disability Access
Features
- Stories: 2
Lot
- Size: 2 Acres
Details
- Additional structures: Barn(s), Grain Storage, Outbuilding, Poultry Coop, Shed(s), Corn Crib
- Parcel number: 0810100008
- Special conditions: None
Construction
Type & style
- Home type: SingleFamily
- Property subtype: Single Family Residence
Materials
- Aluminum Siding
Condition
- New construction: No
- Year built: 1927
- Major remodel year: 2022
Utilities & green energy
- Sewer: Septic Tank
- Water: Well
Community & neighborhood
Security
- Security features: Carbon Monoxide Detector(s)
Location
- Region: Dekalb
Other
Other facts
- Listing terms: Conventional
- Ownership: Fee Simple
Price history
| Date | Event | Price |
|---|---|---|
| 7/31/2024 | Sold | $325,000-5.8%$144/sqft |
Source: | ||
| 6/9/2024 | Contingent | $345,000$153/sqft |
Source: | ||
| 3/28/2024 | Listed for sale | $345,000$153/sqft |
Source: | ||
| 10/26/2023 | Listing removed | -- |
Source: | ||
| 5/18/2023 | Listed for sale | $345,000$153/sqft |
Source: | ||
Public tax history
| Year | Property taxes | Tax assessment |
|---|---|---|
| 2023 | $10,170 +0.6% | $109,143 +7.9% |
| 2022 | $10,108 -2.9% | $101,112 +6.3% |
| 2021 | $10,410 -0.2% | $95,099 +3.6% |
Find assessor info on the county website
Neighborhood: 60115
Nearby schools
GreatSchools rating
- 1/10Gwendolyn Brooks Elementary SchoolGrades: K-5Distance: 0.9 mi
- 2/10Clinton Rosette Middle SchoolGrades: 6-8Distance: 1.9 mi
- 3/10De Kalb High SchoolGrades: 9-12Distance: 0.8 mi
Schools provided by the listing agent
- District: 428
Source: MRED as distributed by MLS GRID. This data may not be complete. We recommend contacting the local school district to confirm school assignments for this home.

Get pre-qualified for a loan
At Zillow Home Loans, we can pre-qualify you in as little as 5 minutes with no impact to your credit score.An equal housing lender. NMLS #10287.
