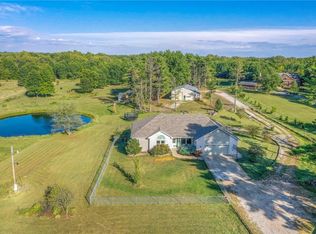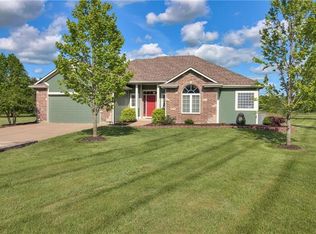Highly-desired 1level living in this 1.5sty retreat.Amazing opportunity to find 10 luxurious&meticulously maintained acres w/a newly built home!Enjoy every season&beauties of nature from this warm&rustic,yet refined home.Dramatic 2sty great rm w/floor-to-ceiling frpl&enormous windows to absorb the surrounding beauty.Open flr plan has phenomenal custom kit w/granite ctrs,upgraded appl&bkft bar overlooking inviting dining area.One-of-a-kind screened porch w/frpl&unbelievable surroundings,the true gem of this home. Mstr suite w/beautiful views,wlk clst&spa-like mstr bath.Upper level is home to den/office&2nd mstr suite,you will be amazed w/the space.Finished w/o ll has full bar,rec rm&large bdrm w/bath.Don't miss the add'l garage!Originally a Christmas tree farm,this dream retreat can now be yours!
This property is off market, which means it's not currently listed for sale or rent on Zillow. This may be different from what's available on other websites or public sources.

