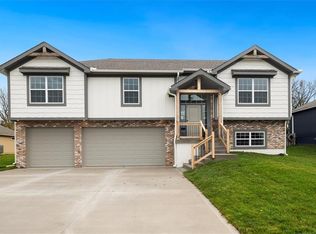Sold
Price Unknown
22901 S Ridgeview Dr, Peculiar, MO 64078
3beds
1,712sqft
Single Family Residence
Built in 2023
0.28 Acres Lot
$410,000 Zestimate®
$--/sqft
$1,938 Estimated rent
Home value
$410,000
$369,000 - $455,000
$1,938/mo
Zestimate® history
Loading...
Owner options
Explore your selling options
What's special
Due to no fault of seller this NEW CONSTRUCTION home is back on the market! MOVE IN READY!!! Can close ASAP! Come see this true ranch open concept floor plan! Three bedrooms & two baths on the main level. Granite counters throughout, custom kitchen cabinetry to the ceiling, SS appliances, walk-in pantry, large kitchen island, & high ceilings are just a few of the stand out features in this home. A large, partially covered patio boasts a gorgeous treed view on a corner lot! Luxury vinyl plank in the kitchen, great room, & dining area. The master suite includes custom mill work - a box vault ceiling feature, accent wall, tiled walk-in shower and a double vanity. This house is a SLAB ON GRADE - NO BASEMENT - 3rd car garage runs the length of house for additional storage space and houses utilities. *Photos are of a previously completed home and may reflect upgraded features*
Zillow last checked: 8 hours ago
Listing updated: June 16, 2024 at 09:22am
Listing Provided by:
Ryan Schmidt 816-695-3315,
Platinum Realty LLC
Bought with:
Nicolle Christensen, SP00228992
ReeceNichols - Overland Park
Source: Heartland MLS as distributed by MLS GRID,MLS#: 2464611
Facts & features
Interior
Bedrooms & bathrooms
- Bedrooms: 3
- Bathrooms: 2
- Full bathrooms: 2
Primary bedroom
- Features: Carpet, Ceiling Fan(s)
- Level: First
- Area: 204.1 Square Feet
- Dimensions: 13 x 15.7
Bedroom 2
- Features: Carpet, Ceiling Fan(s)
- Level: First
- Area: 156.25 Square Feet
- Dimensions: 12.5 x 12.5
Bedroom 3
- Features: Carpet, Ceiling Fan(s)
- Level: First
- Area: 139.99 Square Feet
- Dimensions: 12.6 x 11.11
Primary bathroom
- Features: Ceramic Tiles, Double Vanity, Granite Counters, Shower Only
- Level: First
- Area: 98.88 Square Feet
- Dimensions: 11.11 x 8.9
Bathroom 2
- Features: Ceramic Tiles, Granite Counters, Shower Over Tub
- Level: First
- Area: 51.66 Square Feet
- Dimensions: 12.6 x 4.1
Dining room
- Level: First
- Area: 107.07 Square Feet
- Dimensions: 12.9 x 8.3
Great room
- Features: Fireplace
- Level: First
- Area: 263.5 Square Feet
- Dimensions: 15.5 x 17
Kitchen
- Features: Granite Counters, Kitchen Island, Pantry
- Level: First
- Area: 110.11 Square Feet
- Dimensions: 9.1 x 12.1
Laundry
- Features: Ceramic Tiles
- Level: First
- Area: 37.63 Square Feet
- Dimensions: 5.3 x 7.1
Heating
- Forced Air
Cooling
- Electric
Appliances
- Included: Dishwasher, Disposal, Microwave, Free-Standing Electric Oven, Stainless Steel Appliance(s)
- Laundry: Laundry Room, Main Level
Features
- Ceiling Fan(s), Kitchen Island, Painted Cabinets, Pantry, Walk-In Closet(s)
- Flooring: Carpet, Luxury Vinyl, Tile
- Basement: Slab
- Number of fireplaces: 1
- Fireplace features: Family Room
Interior area
- Total structure area: 1,712
- Total interior livable area: 1,712 sqft
- Finished area above ground: 1,712
- Finished area below ground: 0
Property
Parking
- Total spaces: 3
- Parking features: Attached, Garage Faces Front
- Attached garage spaces: 3
Features
- Patio & porch: Covered
Lot
- Size: 0.28 Acres
- Features: City Limits, Corner Lot
Details
- Parcel number: 2737300
Construction
Type & style
- Home type: SingleFamily
- Architectural style: Traditional
- Property subtype: Single Family Residence
Materials
- Stone & Frame, Wood Siding
- Roof: Composition
Condition
- Under Construction
- New construction: Yes
- Year built: 2023
Details
- Builder model: The Luke
- Builder name: Rymeg, Inc
Utilities & green energy
- Sewer: Public Sewer
- Water: Public
Green energy
- Energy efficient items: Appliances, HVAC, Insulation
Community & neighborhood
Security
- Security features: Smoke Detector(s)
Location
- Region: Peculiar
- Subdivision: Fox's Den
HOA & financial
HOA
- Has HOA: Yes
- HOA fee: $495 annually
- Amenities included: Pool, Trail(s)
- Services included: Other
- Association name: Fox's Den HOA
Other
Other facts
- Listing terms: Cash,Conventional,FHA,USDA Loan,VA Loan
- Ownership: Private
- Road surface type: Paved
Price history
| Date | Event | Price |
|---|---|---|
| 6/14/2024 | Sold | -- |
Source: | ||
| 5/15/2024 | Pending sale | $405,000$237/sqft |
Source: | ||
| 5/2/2024 | Listed for sale | $405,000$237/sqft |
Source: | ||
| 1/31/2024 | Contingent | $405,000$237/sqft |
Source: | ||
| 11/28/2023 | Listed for sale | $405,000$237/sqft |
Source: | ||
Public tax history
| Year | Property taxes | Tax assessment |
|---|---|---|
| 2024 | $2,244 +8072.1% | $350 |
| 2023 | $27 -3.2% | $350 |
| 2022 | $28 | $350 |
Find assessor info on the county website
Neighborhood: 64078
Nearby schools
GreatSchools rating
- 6/10Peculiar Elementary SchoolGrades: K-5Distance: 0.9 mi
- 4/10Raymore-Peculiar South Middle SchoolGrades: 6-8Distance: 3 mi
- 6/10Raymore-Peculiar Sr. High SchoolGrades: 9-12Distance: 2.7 mi
Schools provided by the listing agent
- Elementary: Peculiar
- Middle: Raymore-Peculiar South
- High: Raymore-Peculiar
Source: Heartland MLS as distributed by MLS GRID. This data may not be complete. We recommend contacting the local school district to confirm school assignments for this home.
Get a cash offer in 3 minutes
Find out how much your home could sell for in as little as 3 minutes with a no-obligation cash offer.
Estimated market value$410,000
Get a cash offer in 3 minutes
Find out how much your home could sell for in as little as 3 minutes with a no-obligation cash offer.
Estimated market value
$410,000
