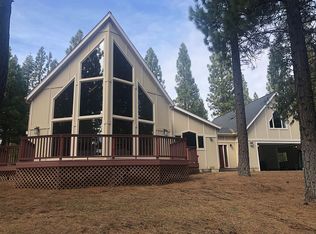SPECIAL, SPECIAL, SPECIAL is what this property is. This fabulous home welcomes you from the moment you walk through the door and see the beautiful wood ceilings and doors. Comfortable, inviting and so, so livable with the master at one end of the house and the guest rooms at the other. Large deck with hot tub and enclosed sun room - the perfect spot to enjoy the spectacular views and wildlife that come to visit. If you are looking for an incredible place to be in the beautiful Lost Sierra that's far enough from the hustle and bustle but close enough to amenities...look no farther and call this home...
This property is off market, which means it's not currently listed for sale or rent on Zillow. This may be different from what's available on other websites or public sources.
