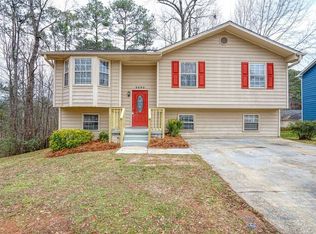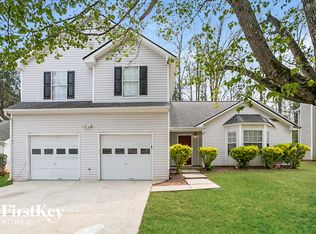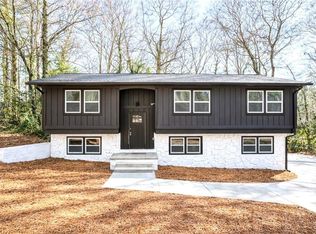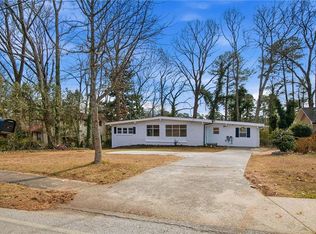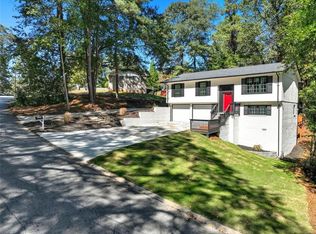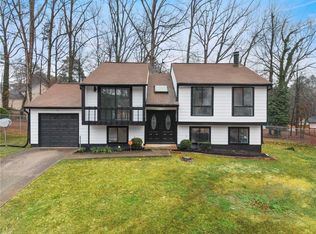Brand-new remodel with new luxury upgrades featuring wide-plank flooring, designer lighting, and a chef-inspired kitchen anchored by pristine countertops and premium stainless appliances. The expansive two-story layout With 2,700+ SF of fully remodeled space and a finished basement with a private entry, rare versatility with 5 potential bedrooms and 3 full bathrooms. High-value upgrades include NEW Hardwood floor, NEW Paint, a Newly furnished bathroom with bathtubs, and a kitchen with NEW appliances and cabinets and a finished basement that doubles as an executive office or a high-yield Airbnb suite. Oversized, private lot with a sprawling backyard ready for summer hosting and zero through-traffic and a 2 car garage and long drive for parking. We can't wait for you to fall in love and envision your family's next chapter in this one-of-a-kind home.
Active
$299,900
2290 Wilkins Cv, Decatur, GA 30035
5beds
2,737sqft
Est.:
Single Family Residence
Built in 1988
8,712 Square Feet Lot
$297,500 Zestimate®
$110/sqft
$-- HOA
What's special
Designer lightingLong drive for parkingWide-plank flooringExpansive two-story layoutPremium stainless appliancesPristine countertopsZero through-traffic
- 22 days |
- 991 |
- 97 |
Zillow last checked: 8 hours ago
Listing updated: February 17, 2026 at 10:06pm
Listed by:
O.Christy Akinropo 6785584025,
Leaders Realty, Inc.
Source: GAMLS,MLS#: 10684676
Tour with a local agent
Facts & features
Interior
Bedrooms & bathrooms
- Bedrooms: 5
- Bathrooms: 3
- Full bathrooms: 3
- Main level bathrooms: 3
- Main level bedrooms: 3
Rooms
- Room types: Family Room
Heating
- Central
Cooling
- Central Air
Appliances
- Included: Dishwasher
- Laundry: Upper Level
Features
- High Ceilings, Master On Main Level, Other
- Flooring: Hardwood, Laminate
- Windows: Double Pane Windows
- Basement: None
- Number of fireplaces: 1
- Fireplace features: Family Room
- Common walls with other units/homes: No Common Walls
Interior area
- Total structure area: 2,737
- Total interior livable area: 2,737 sqft
- Finished area above ground: 1,806
- Finished area below ground: 931
Property
Parking
- Total spaces: 2
- Parking features: Garage
- Has garage: Yes
Features
- Levels: One and One Half
- Stories: 1
- Patio & porch: Deck
- Exterior features: Balcony
- Waterfront features: No Dock Or Boathouse
- Body of water: None
Lot
- Size: 8,712 Square Feet
- Features: Level
Details
- Additional structures: Other
- Parcel number: 16 007 01 046
Construction
Type & style
- Home type: SingleFamily
- Architectural style: Traditional
- Property subtype: Single Family Residence
Materials
- Block
- Roof: Composition
Condition
- Updated/Remodeled
- New construction: No
- Year built: 1988
Utilities & green energy
- Sewer: Public Sewer
- Water: Public
- Utilities for property: Electricity Available, Sewer Available, Water Available
Community & HOA
Community
- Features: None
- Subdivision: Wilkins Cove
HOA
- Has HOA: No
- Services included: None
Location
- Region: Decatur
Financial & listing details
- Price per square foot: $110/sqft
- Tax assessed value: $271,900
- Annual tax amount: $4,147
- Date on market: 2/4/2026
- Cumulative days on market: 22 days
- Listing agreement: Exclusive Right To Sell
- Listing terms: Cash,Conventional,FHA,USDA Loan,VA Loan
- Electric utility on property: Yes
Estimated market value
$297,500
$283,000 - $312,000
$2,516/mo
Price history
Price history
| Date | Event | Price |
|---|---|---|
| 2/3/2026 | Listed for sale | $299,900$110/sqft |
Source: | ||
| 11/1/2025 | Listing removed | $299,900$110/sqft |
Source: | ||
| 9/1/2025 | Price change | $299,9000%$110/sqft |
Source: | ||
| 8/1/2025 | Price change | $299,990+0%$110/sqft |
Source: | ||
| 5/24/2024 | Price change | $299,900+42.8%$110/sqft |
Source: | ||
| 2/15/2024 | Pending sale | $210,000+22.1%$77/sqft |
Source: | ||
| 1/19/2024 | Sold | $172,000-18.1%$63/sqft |
Source: | ||
| 12/1/2023 | Price change | $210,000-12.5%$77/sqft |
Source: | ||
| 8/10/2023 | Price change | $240,000-4%$88/sqft |
Source: | ||
| 7/18/2023 | Listed for sale | $250,000-7.4%$91/sqft |
Source: | ||
| 10/6/2022 | Listing removed | $270,000$99/sqft |
Source: | ||
| 8/22/2022 | Price change | $270,000+8%$99/sqft |
Source: | ||
| 7/5/2022 | Listed for sale | $250,000+138.1%$91/sqft |
Source: | ||
| 3/7/2018 | Sold | $105,000-4.5%$38/sqft |
Source: | ||
| 2/27/2018 | Pending sale | $110,000$40/sqft |
Source: CENTURY 21 Results Realty Services #5934532 Report a problem | ||
| 12/12/2017 | Price change | $110,000-7.6%$40/sqft |
Source: CENTURY 21 Results Realty Services #5934532 Report a problem | ||
| 11/16/2017 | Listed for sale | $119,000$43/sqft |
Source: CENTURY 21 Results Realty Services #8239453 Report a problem | ||
| 10/18/2017 | Pending sale | $119,000$43/sqft |
Source: CENTURY 21 Results Realty Services #5891823 Report a problem | ||
| 8/9/2017 | Listed for sale | $119,000+70.2%$43/sqft |
Source: CENTURY 21 RESULTS REALTY SERVICES #5891823 Report a problem | ||
| 8/12/2015 | Listing removed | $975 |
Source: Bella Management, LLC. Report a problem | ||
| 8/4/2015 | Price change | $975-7.1% |
Source: Bella Management, LLC. Report a problem | ||
| 5/2/2015 | Listed for rent | $1,050-4.5% |
Source: Bella Management, LLC. Report a problem | ||
| 3/13/2013 | Sold | $69,900-6.7%$26/sqft |
Source: Public Record Report a problem | ||
| 2/13/2013 | Price change | $74,900-0.8%$27/sqft |
Source: LENOX REALTY GROUP LLC #5096336 Report a problem | ||
| 1/18/2013 | Listed for sale | $75,500-35.5%$28/sqft |
Source: LENOX REALTY GROUP LLC #5096336 Report a problem | ||
| 12/28/2012 | Listing removed | $1,100 |
Source: USA Investments Report a problem | ||
| 6/10/2005 | Sold | $117,000$43/sqft |
Source: Public Record Report a problem | ||
Public tax history
Public tax history
| Year | Property taxes | Tax assessment |
|---|---|---|
| 2025 | $5,176 +4.1% | $108,760 +4.5% |
| 2024 | $4,970 +10.2% | $104,080 +9.9% |
| 2023 | $4,509 +12% | $94,720 +12% |
| 2022 | $4,026 +51.5% | $84,600 +58.4% |
| 2021 | $2,657 +1.5% | $53,400 +1.7% |
| 2020 | $2,618 +21.4% | $52,520 +25% |
| 2019 | $2,156 -2.4% | $42,000 +4.7% |
| 2018 | $2,209 +39.2% | $40,120 +43.1% |
| 2017 | $1,587 +2.2% | $28,040 |
| 2016 | $1,552 | $28,040 +6.7% |
| 2014 | $1,552 | $26,280 +65.9% |
| 2013 | -- | $15,840 |
| 2012 | -- | $15,840 +2.2% |
| 2011 | -- | $15,504 -60% |
| 2010 | $1,186 | $38,720 |
| 2009 | $1,186 -7.9% | $38,720 -24.3% |
| 2008 | $1,288 +7.9% | $51,160 |
| 2007 | $1,193 | $51,160 +9.7% |
| 2006 | $1,193 +3.3% | $46,640 |
| 2005 | $1,155 +6.4% | $46,640 +1.7% |
| 2004 | $1,085 -45.3% | $45,840 +1.4% |
| 2003 | $1,984 +133.4% | $45,200 +9% |
| 2002 | $850 +34.2% | $41,480 |
| 2001 | $634 | $41,480 |
Find assessor info on the county website
BuyAbility℠ payment
Est. payment
$1,646/mo
Principal & interest
$1401
Property taxes
$245
Climate risks
Neighborhood: 30035
Nearby schools
GreatSchools rating
- 3/10Flat Rock Elementary SchoolGrades: PK-5Distance: 4.7 mi
- 4/10Miller Grove Middle SchoolGrades: 6-8Distance: 0.3 mi
- 3/10Miller Grove High SchoolGrades: 9-12Distance: 2.4 mi
Schools provided by the listing agent
- Elementary: Flat Shoals
- Middle: Miller Grove
- High: Miller Grove
Source: GAMLS. This data may not be complete. We recommend contacting the local school district to confirm school assignments for this home.
