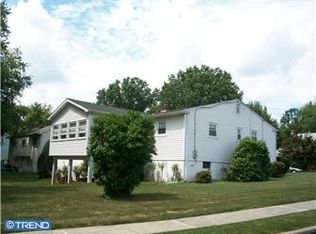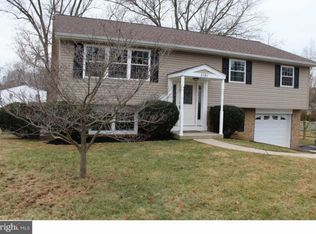Curb appeal says it all. This Well maintained large 4 bedroom home is an opportunity to make it your own .Enter in to a large open living room with hardwood floors, formal dining room with hardwood floors ,Eat-in kitchen with appliances included and a door to the rear yard. The four bedrooms are a king size master with bath, Bedroom 2 is a double size, Bedrooms 3 & 4 are single size. All bedrooms have hardwood floors. Separate hall bath. The baths have ceramic tile floors and wet bed ceramic walls . The lower level features a family room with wood burning fireplace, paneled walls, wall to wall carpeting, closet and access to large laundry room, storage, powder room & access to garage and crawl space. More recently, there has been all new vinyl siding and roof. Conveniently located to all amenities. Make this house your Home. Penn Delco Schools . Public records are incorrect. Don't miss out on seeing the best buy on the market,
This property is off market, which means it's not currently listed for sale or rent on Zillow. This may be different from what's available on other websites or public sources.


