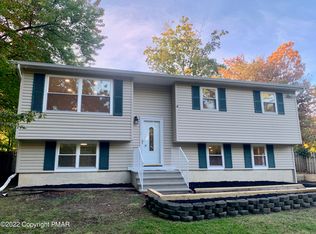Sold for $325,000
$325,000
2290 Walnut Trl, Bushkill, PA 18324
4beds
2,471sqft
Single Family Residence
Built in 1986
0.4 Acres Lot
$345,800 Zestimate®
$132/sqft
$2,661 Estimated rent
Home value
$345,800
$329,000 - $363,000
$2,661/mo
Zestimate® history
Loading...
Owner options
Explore your selling options
What's special
4 BEDROOM 3 BATH FULLY UPGRADED HOME. EVERY DETAIL HAS BEEN ADDRESSED. NEW CABINETS, GRANITE COUNTERTOPS AND STAINLESS STEELE APPLIANCES IN OPEN CONCEPT KITCHEN. WATER RESISTANT FLOORING THROUGHOUT THE WHOLE HOUSE. DINING ROOM AND LIVING ROOM HAVE DOUBLE SLIDING DOORS TO THE OVERSIZED DECK. UPGRADED FIREPLACE AND VAULTED CEILINGS WITH OVERLOOK FROM UPSTAIRS. THREE FULL ULTRA MODERN TILED BATHS AND OVERSIZED BEDROOMS. PRIMARY BEDROOM HAS A LARGE WALK IN CLOSET AND BATH SUITE WITH JACUZZI TUB. NEW SIDING, OVERSIZED DECK, AND FRESH LANDSCAPING WITH NEW PAVED DRIVEWAY. LOW TAXES AND NO HOA FEE. CALL FOR YOUR PRIVATE TOUR TODAY!!
Zillow last checked: 8 hours ago
Listing updated: August 26, 2025 at 07:21am
Listed by:
Laura Pfaeffle 570-223-8600,
Poconos Properties Real Estate, Inc.
Bought with:
(Not in neighboring Other MLS Member
NON MEMBER
Source: PMAR,MLS#: PM-112356
Facts & features
Interior
Bedrooms & bathrooms
- Bedrooms: 4
- Bathrooms: 3
- Full bathrooms: 3
Primary bedroom
- Description: WALK IN CLOSET FULL BATH
- Level: First
- Area: 201.96
- Dimensions: 11.62 x 17.38
Bedroom 2
- Description: NEW FLOORS
- Level: First
- Area: 139.93
- Dimensions: 9.11 x 15.36
Bedroom 3
- Description: DOUBLE CLOSETS/EXTRA STORAGE AREA
- Level: Second
- Area: 199
- Dimensions: 12.36 x 16.1
Bedroom 4
- Description: FRENCH DOOR ENTRANCE DOUBLE CLOSETS
- Level: Second
- Area: 245.18
- Dimensions: 18.27 x 13.42
Primary bathroom
- Description: ULTRA MODERN TILED
- Level: First
- Area: 56.95
- Dimensions: 5.65 x 10.08
Bathroom 2
- Description: ULTRA MODERN FULL BATH
- Level: First
- Area: 43.68
- Dimensions: 5.6 x 7.8
Bathroom 3
- Description: ULTRA MODERN/TILE
- Level: Second
- Area: 34.99
- Dimensions: 4.84 x 7.23
Dining room
- Description: SLIDER TO DECK
- Level: First
- Area: 77.72
- Dimensions: 9.42 x 8.25
Kitchen
- Description: ULTRA MODERN STAINLESS STEELE
- Level: First
- Area: 197.6
- Dimensions: 17.85 x 11.07
Laundry
- Description: WASH/DRY HOOKUP
- Level: First
- Area: 56.66
- Dimensions: 7.19 x 7.88
Living room
- Description: PROPANE FIREPLACE
- Level: First
- Area: 305.16
- Dimensions: 17.67 x 17.27
Other
- Description: WALK IN CLOSET
- Level: First
- Area: 35.19
- Dimensions: 5.63 x 6.25
Heating
- Baseboard, Electric, Other
Cooling
- Ceiling Fan(s)
Appliances
- Included: Gas Range, Refrigerator, Water Heater, Dishwasher, Stainless Steel Appliance(s)
- Laundry: Electric Dryer Hookup, Washer Hookup
Features
- Granite Counters, Walk-In Closet(s)
- Flooring: See Remarks
- Basement: Crawl Space
- Has fireplace: Yes
- Fireplace features: Living Room, Gas
- Common walls with other units/homes: No Common Walls
Interior area
- Total structure area: 2,471
- Total interior livable area: 2,471 sqft
- Finished area above ground: 2,471
- Finished area below ground: 0
Property
Parking
- Total spaces: 2
- Parking features: Garage
- Garage spaces: 2
Features
- Stories: 1
- Patio & porch: Patio, Deck
Lot
- Size: 0.40 Acres
- Features: Level, Cleared
Details
- Parcel number: 197.030163.002 102361
- Zoning description: Residential
Construction
Type & style
- Home type: SingleFamily
- Architectural style: Chalet
- Property subtype: Single Family Residence
Materials
- Vinyl Siding
- Roof: Asphalt
Condition
- Year built: 1986
Utilities & green energy
- Electric: 200+ Amp Service, Generator
- Sewer: Septic Tank
- Water: Public
- Utilities for property: Cable Available
Community & neighborhood
Location
- Region: Bushkill
- Subdivision: Rustic Acres - Pike
HOA & financial
HOA
- Has HOA: No
Other
Other facts
- Listing terms: Cash,Conventional
- Road surface type: Paved
Price history
| Date | Event | Price |
|---|---|---|
| 3/7/2024 | Sold | $325,000-1.5%$132/sqft |
Source: PMAR #PM-112356 Report a problem | ||
| 1/27/2024 | Listed for sale | $329,800+75.4%$133/sqft |
Source: PMAR #PM-112356 Report a problem | ||
| 9/15/2023 | Sold | $188,000-5.5%$76/sqft |
Source: PMAR #PM-108588 Report a problem | ||
| 8/14/2023 | Listed for sale | $199,000$81/sqft |
Source: PMAR #PM-108588 Report a problem | ||
Public tax history
| Year | Property taxes | Tax assessment |
|---|---|---|
| 2025 | $4,144 +1.6% | $25,260 |
| 2024 | $4,080 +1.5% | $25,260 |
| 2023 | $4,018 +3.2% | $25,260 |
Find assessor info on the county website
Neighborhood: 18324
Nearby schools
GreatSchools rating
- 5/10Middle Smithfield El SchoolGrades: K-5Distance: 4.1 mi
- 3/10Lehman Intermediate SchoolGrades: 6-8Distance: 5.2 mi
- 3/10East Stroudsburg Senior High School NorthGrades: 9-12Distance: 5.3 mi
Get a cash offer in 3 minutes
Find out how much your home could sell for in as little as 3 minutes with a no-obligation cash offer.
Estimated market value$345,800
Get a cash offer in 3 minutes
Find out how much your home could sell for in as little as 3 minutes with a no-obligation cash offer.
Estimated market value
$345,800
