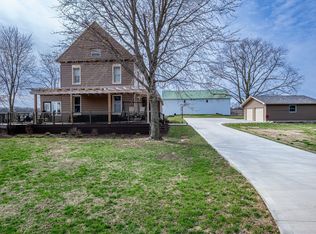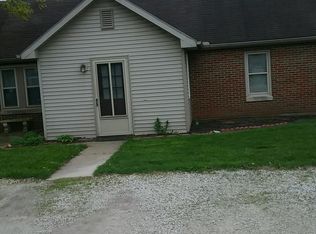Sold for $559,500
$559,500
2290 Troy Sidney Rd, Troy, OH 45373
3beds
2,704sqft
Single Family Residence
Built in 1920
1.45 Acres Lot
$582,200 Zestimate®
$207/sqft
$2,207 Estimated rent
Home value
$582,200
$472,000 - $716,000
$2,207/mo
Zestimate® history
Loading...
Owner options
Explore your selling options
What's special
Welcome to 2290 Troy Sidney Road, a beautifully remodeled 3 (possible 4 bedroom) farmhouse by NPG Construction offering the perfect blend of historic charm and modern amenities. This spacious home features timeless pocket doors, updated flooring, baths, and stainless/granite kitchen, complemented by dual HVAC, a whole house generator, and efficient propane fireplace. Additional highlights include a heated detached 2-car garage, newly added gutters to barns, and a recently reskinned large bank barn (2024). All outbuildings and the corn crib have been meticulously cleaned and maintained, ensuring functionality and longevity. Enjoy the serene country living atmosphere while being conveniently close to shopping, dining, and downtown amenities. This property truly embodies the best of rural living with modern comforts. Car lifts in rear barn DO NOT convey.
Zillow last checked: 8 hours ago
Listing updated: August 15, 2025 at 08:50am
Listed by:
Scott Fogt (513)755-4400,
BHHS Professional Realty
Bought with:
Alicia Barlow, 2023003220
Keller Williams Home Town Rlty
Source: DABR MLS,MLS#: 926692 Originating MLS: Dayton Area Board of REALTORS
Originating MLS: Dayton Area Board of REALTORS
Facts & features
Interior
Bedrooms & bathrooms
- Bedrooms: 3
- Bathrooms: 2
- Full bathrooms: 2
- Main level bathrooms: 1
Bedroom
- Level: Main
- Dimensions: 15 x 11
Bedroom
- Level: Second
- Dimensions: 15 x 11
Bedroom
- Level: Second
- Dimensions: 14 x 11
Breakfast room nook
- Level: Main
- Dimensions: 11 x 11
Dining room
- Level: Main
- Dimensions: 15 x 11
Entry foyer
- Level: Main
- Dimensions: 14 x 13
Kitchen
- Level: Main
- Dimensions: 15 x 10
Laundry
- Level: Main
- Dimensions: 8 x 6
Living room
- Level: Main
- Dimensions: 22 x 15
Office
- Level: Second
- Dimensions: 13 x 12
Other
- Level: Main
- Dimensions: 16 x 7
Heating
- Electric, Forced Air
Cooling
- Central Air
Appliances
- Included: Built-In Oven, Dishwasher, Microwave, Refrigerator, Electric Water Heater
Features
- Ceiling Fan(s), Granite Counters, High Speed Internet, Remodeled, Walk-In Closet(s)
- Windows: Vinyl
- Basement: Unfinished
- Number of fireplaces: 1
- Fireplace features: One
Interior area
- Total structure area: 2,704
- Total interior livable area: 2,704 sqft
Property
Parking
- Total spaces: 1
- Parking features: Barn, Detached, Garage, One Car Garage, Two Car Garage, Garage Door Opener, Heated Garage
- Garage spaces: 1
Features
- Levels: Two
- Stories: 2
- Patio & porch: Deck, Porch
- Exterior features: Deck, Porch, Propane Tank - Leased
Lot
- Size: 1.45 Acres
Details
- Parcel number: R50005500
- Zoning: Residential
- Zoning description: Residential
- Other equipment: Generator
Construction
Type & style
- Home type: SingleFamily
- Architectural style: Other
- Property subtype: Single Family Residence
Materials
- Aluminum Siding, Other, Wood Siding
- Foundation: Cellar
Condition
- Year built: 1920
Utilities & green energy
- Sewer: Septic Tank
- Water: Well
- Utilities for property: Septic Available, Water Available
Community & neighborhood
Security
- Security features: Smoke Detector(s), Surveillance System
Location
- Region: Troy
- Subdivision: Troy
Other
Other facts
- Listing terms: Conventional,VA Loan
Price history
| Date | Event | Price |
|---|---|---|
| 8/15/2025 | Sold | $559,500+0.1%$207/sqft |
Source: | ||
| 7/17/2025 | Pending sale | $559,000$207/sqft |
Source: | ||
| 7/15/2025 | Price change | $559,000-6.7%$207/sqft |
Source: DABR MLS #926692 Report a problem | ||
| 5/8/2025 | Price change | $599,000-7.8%$222/sqft |
Source: | ||
| 4/16/2025 | Price change | $649,900-3.7%$240/sqft |
Source: | ||
Public tax history
| Year | Property taxes | Tax assessment |
|---|---|---|
| 2024 | $2,964 -0.2% | $93,840 |
| 2023 | $2,970 -2.6% | $93,840 +1.8% |
| 2022 | $3,048 -7.5% | $92,160 |
Find assessor info on the county website
Neighborhood: 45373
Nearby schools
GreatSchools rating
- 8/10Miami East Elementary SchoolGrades: K-5Distance: 4.9 mi
- 7/10Miami East Junior High SchoolGrades: 6-8Distance: 5 mi
- 8/10Miami East High SchoolGrades: 9-12Distance: 4.9 mi
Schools provided by the listing agent
- District: Miami East
Source: DABR MLS. This data may not be complete. We recommend contacting the local school district to confirm school assignments for this home.
Get pre-qualified for a loan
At Zillow Home Loans, we can pre-qualify you in as little as 5 minutes with no impact to your credit score.An equal housing lender. NMLS #10287.
Sell with ease on Zillow
Get a Zillow Showcase℠ listing at no additional cost and you could sell for —faster.
$582,200
2% more+$11,644
With Zillow Showcase(estimated)$593,844

