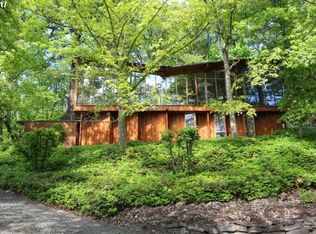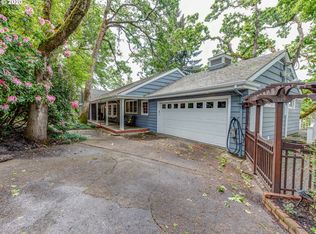Sold
$1,425,000
2290 Spring Blvd, Eugene, OR 97403
4beds
4,535sqft
Residential, Single Family Residence
Built in 1950
0.53 Acres Lot
$1,424,700 Zestimate®
$314/sqft
$4,347 Estimated rent
Home value
$1,424,700
$1.31M - $1.55M
$4,347/mo
Zestimate® history
Loading...
Owner options
Explore your selling options
What's special
Stunning remodel on this timeless and private Fairmount neighborhood view property! Simultaneously modern yet exuding period charm, this home has a seamless blend of modern style and historic elegance. Designed with luxury and comfort in mind, immaculately maintained and carefully curated, with a versatile floor plan and graciously sized rooms. The expansive living room is spacious yet cozy, with a gas fireplace, built-ins, and a large picture window inviting the outside in. The thoughtfully remodeled gourmet kitchen includes new custom cabinetry, granite counters, generous breakfast bar, stainless steel appliances, 8 burner gas stove, roomy pantry, and a smart layout for function and fun. The light filled dining room allows for hosting intimate gatherings and large groups, the layout is an entertainer’s dream with an easy flow from inside out to the multiple patios and decks. The main level primary bedroom features a walk-in dual closet, en suite bath with walk-in shower, and a sweet private deck. Two other generously sized bedrooms and a den/office offer versatility to the main floor. The remodeled bath adds a touch of luxury with custom tile and quartz, a soaking tub, and a spa like feel. The daylight basement has endless possibilities: 4th bedroom, home office, hobby area, or guest quarters with an exterior entrance, kitchenette, gas stove, and built-ins. The lower level also includes a spacious family room with radiant heated tile floors, built-ins, fireplace, and opens to the tranquil backyard sanctuary. Take a soak under the stars in the private hot tub, entertain under the covered patio, and appreciate the beauty of mature landscaping carefully pruned to maintain privacy while showing off views of Spencer Butte. Conveniently located a short walk away from the University of Oregon, Hendricks Park, restaurants, groceries, schools and parks, this half acre property offers the perfect balance of urban convenience and natural serenity in a beloved neighborhood!
Zillow last checked: 8 hours ago
Listing updated: February 14, 2025 at 02:18am
Listed by:
Barb Barnard 541-554-8233,
Windermere RE Lane County
Bought with:
Dustin Vollstedt, 201216535
Hybrid Real Estate
Source: RMLS (OR),MLS#: 24589270
Facts & features
Interior
Bedrooms & bathrooms
- Bedrooms: 4
- Bathrooms: 3
- Full bathrooms: 3
- Main level bathrooms: 2
Primary bedroom
- Features: Bathroom, Deck, Walkin Closet, Walkin Shower, Wood Floors
- Level: Main
Bedroom 2
- Features: Double Closet, Wood Floors
- Level: Main
Bedroom 3
- Features: Double Closet, Wood Floors
- Level: Main
Bedroom 4
- Features: Bathroom, Bookcases, Builtin Features, Exterior Entry, Microwave, Free Standing Refrigerator, Tile Floor, Wood Stove
- Level: Lower
Dining room
- Features: Wainscoting, Wood Floors
- Level: Main
Family room
- Features: Builtin Features, Exterior Entry, Fireplace, Patio, Tile Floor
- Level: Lower
Kitchen
- Features: Eat Bar, Pantry, Patio, Sliding Doors, Wood Floors
- Level: Main
Living room
- Features: Bookcases, Builtin Features, Deck, Fireplace, Wood Floors
- Level: Main
Office
- Features: Wood Floors
- Level: Main
Heating
- Forced Air, Heat Pump, Radiant, Fireplace(s)
Cooling
- Heat Pump
Appliances
- Included: Built-In Refrigerator, Dishwasher, Free-Standing Gas Range, Gas Appliances, Microwave, Range Hood, Stainless Steel Appliance(s), Free-Standing Refrigerator, Electric Water Heater
Features
- Granite, Marble, Soaking Tub, Built-in Features, Bathroom, Bookcases, Double Closet, Wainscoting, Eat Bar, Pantry, Walk-In Closet(s), Walkin Shower, Quartz
- Flooring: Heated Tile, Tile, Wood
- Doors: Sliding Doors
- Basement: Daylight,Exterior Entry,Finished
- Number of fireplaces: 3
- Fireplace features: Gas, Wood Burning, Wood Burning Stove
Interior area
- Total structure area: 4,535
- Total interior livable area: 4,535 sqft
Property
Parking
- Total spaces: 2
- Parking features: Driveway, Off Street, Garage Door Opener, Detached
- Garage spaces: 2
- Has uncovered spaces: Yes
Features
- Levels: Two
- Stories: 2
- Patio & porch: Covered Patio, Deck, Patio, Porch
- Exterior features: Garden, Exterior Entry
- Has spa: Yes
- Spa features: Free Standing Hot Tub
- Has view: Yes
- View description: City, Trees/Woods, Valley
Lot
- Size: 0.53 Acres
- Features: Gentle Sloping, SqFt 20000 to Acres1
Details
- Additional structures: Workshop, SeparateLivingQuartersApartmentAuxLivingUnit
- Parcel number: 0588424
- Zoning: R-1
Construction
Type & style
- Home type: SingleFamily
- Architectural style: Daylight Ranch
- Property subtype: Residential, Single Family Residence
Materials
- Wood Siding
- Roof: Composition
Condition
- Updated/Remodeled
- New construction: No
- Year built: 1950
Utilities & green energy
- Gas: Gas
- Sewer: Public Sewer
- Water: Public
Community & neighborhood
Location
- Region: Eugene
- Subdivision: Fairmount Neighbors
Other
Other facts
- Listing terms: Cash,Conventional
- Road surface type: Paved
Price history
| Date | Event | Price |
|---|---|---|
| 2/13/2025 | Sold | $1,425,000-3.4%$314/sqft |
Source: | ||
| 2/4/2025 | Pending sale | $1,475,000+85.7%$325/sqft |
Source: | ||
| 8/7/2020 | Sold | $794,500-2.4%$175/sqft |
Source: | ||
| 7/16/2020 | Pending sale | $814,000$179/sqft |
Source: Berkshire Hathaway HomeServices Real Estate Professionals #20550380 | ||
| 7/12/2020 | Listed for sale | $814,000+1.9%$179/sqft |
Source: Berkshire Hathaway HomeServices Real Estate Professionals #20550380 | ||
Public tax history
| Year | Property taxes | Tax assessment |
|---|---|---|
| 2025 | $16,868 +1.3% | $865,740 +3% |
| 2024 | $16,658 +2.6% | $840,525 +3% |
| 2023 | $16,234 +4% | $816,044 +3% |
Find assessor info on the county website
Neighborhood: Fairmount
Nearby schools
GreatSchools rating
- 8/10Edison Elementary SchoolGrades: K-5Distance: 0.3 mi
- 6/10Roosevelt Middle SchoolGrades: 6-8Distance: 1 mi
- 8/10South Eugene High SchoolGrades: 9-12Distance: 1 mi
Schools provided by the listing agent
- Elementary: Edison
- Middle: Roosevelt
- High: South Eugene
Source: RMLS (OR). This data may not be complete. We recommend contacting the local school district to confirm school assignments for this home.

Get pre-qualified for a loan
At Zillow Home Loans, we can pre-qualify you in as little as 5 minutes with no impact to your credit score.An equal housing lender. NMLS #10287.
Sell for more on Zillow
Get a free Zillow Showcase℠ listing and you could sell for .
$1,424,700
2% more+ $28,494
With Zillow Showcase(estimated)
$1,453,194
