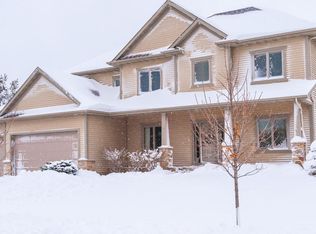Brand new model home perfectly appointed on a cul-de-sac in SW Rochester!! This 2 story home features a spacious kitchen w/ island, walk-in pantry, upgraded appliance package, granite tops and white cabinets w/stained island! Gleaming wide plank white oak hardwood floors throughout the main with the exception of the tiled mud room w/ cubbies and walk in closet. Inviting main floor office, living room w/fireplace and built ins! 4 upper level bedrooms w/ laundry! Master suite features a fantastic wooded view, double walk in closets & amazing tiled shower w/ zero grade entry! Room to expand in the lower level! You'll appreciate the privacy with your wooded lot, just steps from the neighborhood park and easy access to downtown Rochester!
This property is off market, which means it's not currently listed for sale or rent on Zillow. This may be different from what's available on other websites or public sources.
