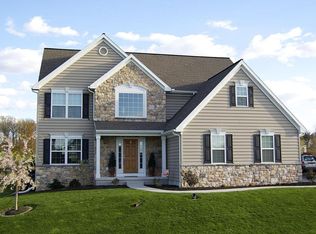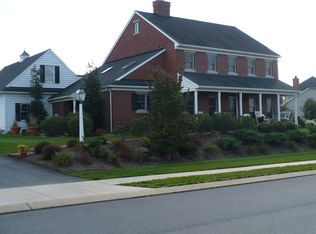Under Construction - The Ellsworth Model is a traditional two story family home. The two-story foyer and great room lend a dramatic appearance to the home. The kitchen boasts granite countertops, a breakfast area and a walk-in pantry. This home also features a Jack & Jill Bath for the children and a beautiful Master Suite for the parents. Shutters on side elevation Shutter dawgs & hinges 6" beaded siding Luxury Owner's Bath Glass & tile master bath shower Three car side load garage Kitchen upgrades with granite countertops Jack & Jill Bathroom & Private Bath for Bedroom #4 Full basement with 9' Superior Walls Floating Patio Flair each end of the service walk Front door handle set 9-lite service door to the Laundry room One garage door openers & keyless entry Deluxe bathroom accessories (all bathrooms) Traditional railing on stairs & overlook Wrought iron balusters & oak stair treads Frosted Glass Pantry Door Georgian door knobs in matte black Crown Molding in Dining Room, Study & Great Room 50" high beaded wainscoting in Powder Room Beaded casing for mirrors (master bath & powder room) Level 4 paint package Tile kitchen backsplash & pull out faucet 50 gallon gas hot water heater Upgraded vanity faucets (all bathrooms) Upgraded soaking tub faucet 2-Function Rainshower head in Master Bath 1/3 hp garbage disposal Glass & tile master bath shower Maytag black appliances Gas furnace & range Ceiling fans (master bedroom & family room) Catrina light package with pendant lights at the island Gas fireplace with stone surround in family room Taller master bath vanity & upgraded top. Conestoga Valley School District. $391,378. Call 717-733-4383 for a showing. ***All information provided is deemed reliable but is not guaranteed and should be independently verified. Conditions apply. See sales person for complete details.http://www.garmanbuilders.com/docs/listing_Details.asp?listingID=21685
This property is off market, which means it's not currently listed for sale or rent on Zillow. This may be different from what's available on other websites or public sources.


