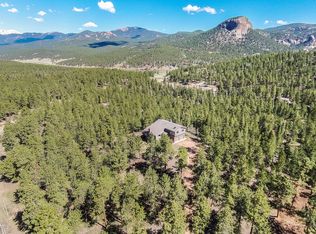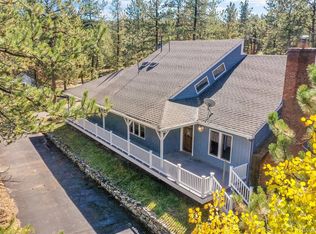Where the pavement ends, the West begins. Just 45 minutes from Denver or 90 minutes from world class skiing, this spectacular one-of-a-kind ranch is nestled in a lush valley with snowcap views from Pikes Peak to Rosalie to Lion's Head. A stunning custom home, bunk house, cook house and Old West Town party barn are just the start of amenities you'll find on this 35 acre equestrian paradise. Add in a 4320 sq ft barn with 15 stalls plus tack room, a 50' round pen, a 220'x115' arena with viewing stand, multiple pastures and turnout options and then cap it off with 2 miles of beautiful riding trails cut into the property, and the potential is truly limitless. Whether you?re a professional horseman or just own your own trail horses, this ranch is all set up with the pro in mind. Moving inside, the home's great room has multiple focal points: on one side you have a gorgeous rock fireplace just waiting for you to relax on a chilly autumn evening. On the other side, a wall of windows leading out to a large deck to take in the views and enjoy a summer happy hour. The custom kitchen is a dream with knotty birch cabinets, granite countertops and breakfast bar, and slate stainless appliances. Enjoy either a quiet breakfast and cup of coffee at a bistro table by the window that looks over the pastures, or get the whole gang together for a boisterous holiday dinner in the dining room. The sunroom lets you enjoy the scenery year-round, with wildlife abounding. The newly finished living space above the garage is currently a terrific exercise room, but it?s separate entrance would also make for a fantastic large home office or studio. Video, Matterport 3D tour and Virtual Tour are all available here so you may experience the property before you visit the property. Old West meets New West: Tombstone Ranch.
This property is off market, which means it's not currently listed for sale or rent on Zillow. This may be different from what's available on other websites or public sources.

