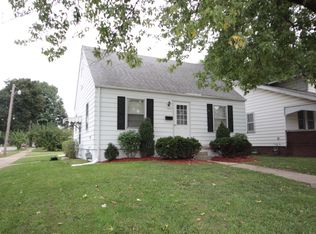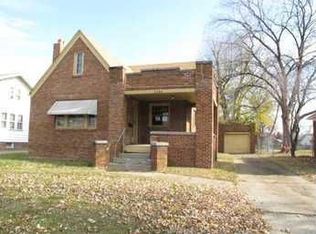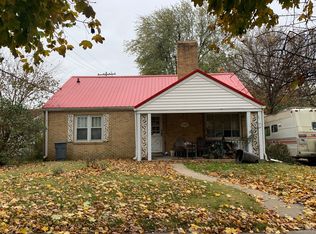Sold for $25,000
$25,000
2290 N Main St, Decatur, IL 62526
2beds
1baths
1,080sqft
SingleFamily
Built in 1920
6,525 Square Feet Lot
$35,000 Zestimate®
$23/sqft
$1,056 Estimated rent
Home value
$35,000
$27,000 - $46,000
$1,056/mo
Zestimate® history
Loading...
Owner options
Explore your selling options
What's special
SELLER WILL CONSIDER ALL REASONABLE OFFERS! Adorable bungalow close to shopping, dining, transportation, and more. This house is waiting to be your home. Feel warm and cozy when you walk in the living room with the wood burning fireplace and enjoy family meal time in the large dining room. Watch fido play in the privacy fenced back yard from the breakfast nook off the kitchen. Need room to grow? No problem!! Just climb the hall stairs to the walk up attic and take advantage of this wonderful blank slate or use the plans from the current owner. This area would make a marvelous master suite, family room, hobby room or extra bedrooms!! Full unfinished basement with storage room and detached garage.
Facts & features
Interior
Bedrooms & bathrooms
- Bedrooms: 2
- Bathrooms: 1
Features
- Basement: Partially finished
- Has fireplace: Yes
Interior area
- Total interior livable area: 1,080 sqft
Property
Features
- Exterior features: Wood
Lot
- Size: 6,525 sqft
Details
- Parcel number: 041203432002
Construction
Type & style
- Home type: SingleFamily
Materials
- Frame
Condition
- Year built: 1920
Utilities & green energy
- Sewer: City
Community & neighborhood
Location
- Region: Decatur
Other
Other facts
- Appliances: Dishwasher, Oven, Range, Refrigerator
- Basement: Basement, Block, Full, Unfinished
- Bath1: Lavatory, Toilet, Shower, Tub
- FeaturesInterior: Laminate Flooring, Ceiling Fan, Hardwood Floors, Vinyl Floor, Cable TV, Fireplace Wood, Plaster, Breakfast Nook
- FoundationType: Basement, Block, Full, Unfinished
- Porch: Front, Open
- Roof: Shingle
- Room 1 Level: Main
- Room 2 Level: Main
- Room 3 Level: Main
- Room 1 Name: Living Room
- Room 4 Name: Bedroom 1
- Room 5 Name: Bedroom 2
- Sewer: City
- Water: City
- DriveConstruction: Concrete
- ExteriorAppear: Vinyl, Brick, Wood
- FeaturesExterior: Fenced Yard, Concrete Parking
- Heat: Forced Air, Gas, Floor Furnace
- Room 1 Floor: Hardwood
- Room 4 Floor: Hardwood
- Room 4 Level: Main
- Room 5 Level: Main
- Room 6 Level: Main
- WaterHeater: Gas
- Room 2 Name: Dining Room
- Room 3 Name: Kitchen
- Tax Year: 2015
- Room 7 Level: Main
- Rooms: 6
- Fireplace: 1
- Room 7 Floor: Vinyl
- Room 6 Floor: Laminate
- Room 5 Floor: Hardwood
- Room 2 Floor: Hardwood
- Style of Home: Bungalow
- Room 3 Floor: Laminate
- Room 7 Name: Bath 1
- Basement Sqft Apx: 1080
- Room 6 Name: Breakfast Nook
- Room 1 Dim: 16.10X12.1
- Room 2 Dim: 10.2X13.4
- Room 3 Dim: 12.0X7.10
- Room 4 Dim: 11.1X12.2
- Room 5 Dim: 12.1X12.1
- Room 6 Dim: 5.3X4.9
- Taxes Amount: 815.36
Price history
| Date | Event | Price |
|---|---|---|
| 6/28/2024 | Sold | $25,000-28.6%$23/sqft |
Source: Public Record Report a problem | ||
| 4/24/2018 | Listing removed | $35,000$32/sqft |
Source: Lyle Campbell & Son Realtors #6164241 Report a problem | ||
| 9/1/2017 | Pending sale | $35,000+40%$32/sqft |
Source: Lyle Campbell & Son Realtors #6164241 Report a problem | ||
| 8/23/2017 | Sold | $25,000-28.6%$23/sqft |
Source: | ||
| 7/30/2017 | Price change | $35,000-5.4%$32/sqft |
Source: Lyle Campbell & Son Realtors #6164241 Report a problem | ||
Public tax history
| Year | Property taxes | Tax assessment |
|---|---|---|
| 2024 | $638 -2.7% | $9,818 +3.7% |
| 2023 | $656 -2.7% | $9,470 +8.1% |
| 2022 | $674 -0.6% | $8,762 +7.1% |
Find assessor info on the county website
Neighborhood: 62526
Nearby schools
GreatSchools rating
- 1/10Parsons Accelerated SchoolGrades: K-6Distance: 1.4 mi
- 1/10Stephen Decatur Middle SchoolGrades: 7-8Distance: 1.5 mi
- 2/10Macarthur High SchoolGrades: 9-12Distance: 1.6 mi
Schools provided by the listing agent
- Elementary: Harris
- Middle: Stephen Decatur
- High: MacArthur
- District: Dist 61
Source: The MLS. This data may not be complete. We recommend contacting the local school district to confirm school assignments for this home.


