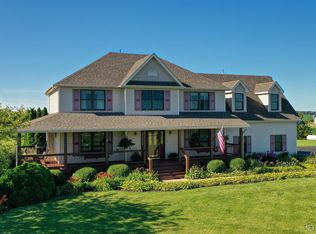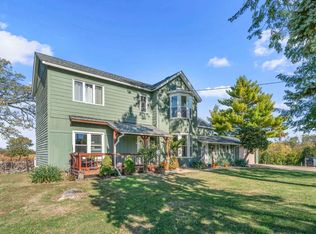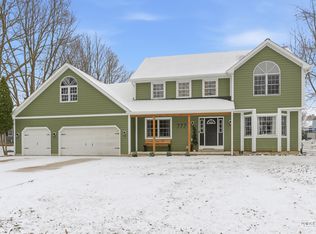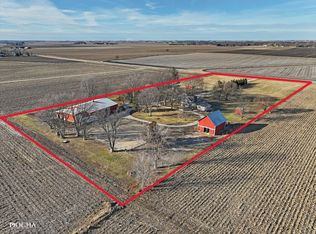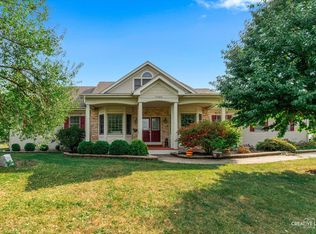If you're impressed by the photos, prepare to be amazed when you see this home in person. The quality of construction, the thoughtful layout, and the extensive list of updates truly set this property apart and make it even more impressive than what pictures alone can capture. From the moment you arrive, you can feel the pride of ownership and attention to detail that has gone into maintaining and improving this exceptional home. Located in Northern LaSalle County with a Leland address and within the highly regarded Somonauk School District 432, this property is truly one of the nicest rural homes you will find in the area. Built in 2002, the home offers 2,790 square feet of beautifully designed living space with 4 bedrooms, including a main-level master suite. The master bedroom features elegant coffered ceilings, a walk-in closet, and a full master bath complete with double granite vanities, a jetted tub, and a walk-in shower, creating a true retreat. The largest bedroom on the second level measures an impressive 23' x 18' and could easily serve as a second master suite, with room to expand into the unfinished attic space for an even larger walk-in closet and private bath, offering endless future potential. One of the true showstoppers of the home is the sunroom, which must be seen to be fully appreciated. With southern exposure and beautiful views to both the east and west, this space is perfect for morning coffee, evening relaxation, or entertaining guests while enjoying the surrounding countryside. The home features a fantastic layout that includes a private office, a spacious kitchen with breakfast bar and eat-in table space, a formal dining room, and a living room highlighted by a gas fireplace and vaulted ceilings. Additional interior features include 6-panel doors, an oak staircase, two furnaces, two air conditioning units, a Brinks home security system, 9-foot basement ceilings, and a basement already roughed in for a future bathroom. The exterior is equally impressive and sits on 5 full acres with beautiful landscaping, custom drainage, and a fully fenced yard with low-maintenance PVC fencing. An extra-wide concrete driveway leads to the incredible 4-car finished garage, offering abundant space for vehicles, storage, and projects. Adding even more value is the newer 30' x 48' outbuilding completed in fall of 2022, featuring a 14' x 16' insulated overhead door and a separate driveway off 45th Road, making it ideal for equipment storage, hobbies, or a workshop. And now for the updated list that truly sets this home apart: water softener new in 2026, a new roof installed in 2019 by a local contractor, a Generac whole-house generator in 2019, a heat-on-demand tankless water heater in 2019, and almost all new Andersen windows installed in 2021 and 2022. These major upgrades provide peace of mind, efficiency, and long-term value. With its exceptional condition, extensive updates, functional layout, and beautiful setting, this property truly offers everything you could want in a rural home. Schedule your private showing today and experience it for yourself.
Active
$650,000
2290 N 45th Rd, Leland, IL 60531
4beds
2,742sqft
Est.:
Single Family Residence
Built in 2002
5 Acres Lot
$-- Zestimate®
$237/sqft
$-- HOA
What's special
Thoughtful layoutBeautiful landscapingPrivate officeFull master bathTwo furnacesQuality of constructionFunctional layout
- 6 days |
- 2,485 |
- 98 |
Likely to sell faster than
Zillow last checked: 8 hours ago
Listing updated: February 01, 2026 at 10:06pm
Listing courtesy of:
Nathan Gudmunson 815-970-0001,
Coldwell Banker Real Estate Group
Source: MRED as distributed by MLS GRID,MLS#: 12553676
Tour with a local agent
Facts & features
Interior
Bedrooms & bathrooms
- Bedrooms: 4
- Bathrooms: 3
- Full bathrooms: 3
Rooms
- Room types: Office, Heated Sun Room
Primary bedroom
- Features: Flooring (Wood Laminate), Bathroom (Full, Double Sink, Whirlpool & Sep Shwr)
- Level: Main
- Area: 221 Square Feet
- Dimensions: 17X13
Bedroom 2
- Features: Flooring (Carpet)
- Level: Second
- Area: 168 Square Feet
- Dimensions: 12X14
Bedroom 3
- Features: Flooring (Carpet)
- Level: Second
- Area: 132 Square Feet
- Dimensions: 12X11
Bedroom 4
- Features: Flooring (Carpet)
- Level: Second
- Area: 414 Square Feet
- Dimensions: 23X18
Dining room
- Features: Flooring (Wood Laminate)
- Level: Main
- Area: 288 Square Feet
- Dimensions: 18X16
Other
- Features: Flooring (Ceramic Tile)
- Level: Main
- Area: 99 Square Feet
- Dimensions: 11X9
Kitchen
- Features: Kitchen (Eating Area-Breakfast Bar, Eating Area-Table Space, Island, Custom Cabinetry, Granite Counters), Flooring (Wood Laminate)
- Level: Main
- Area: 276 Square Feet
- Dimensions: 23X12
Laundry
- Features: Flooring (Ceramic Tile)
- Level: Main
- Area: 42 Square Feet
- Dimensions: 7X6
Living room
- Features: Flooring (Carpet)
- Level: Main
- Area: 180 Square Feet
- Dimensions: 15X12
Office
- Features: Flooring (Wood Laminate)
- Level: Main
- Area: 144 Square Feet
- Dimensions: 12X12
Heating
- Propane
Cooling
- Central Air
Appliances
- Included: Range, Microwave, Dishwasher, Refrigerator, Washer, Dryer, Stainless Steel Appliance(s), Water Softener Owned
- Laundry: In Unit
Features
- Cathedral Ceiling(s), 1st Floor Bedroom, Walk-In Closet(s), Open Floorplan, Replacement Windows
- Windows: Replacement Windows
- Basement: Unfinished,Bath/Stubbed,Egress Window,9 ft + pour,Full
- Attic: Unfinished
- Number of fireplaces: 1
- Fireplace features: Gas Log, Masonry, Living Room
Interior area
- Total structure area: 0
- Total interior livable area: 2,742 sqft
Property
Parking
- Total spaces: 8
- Parking features: Concrete, Garage Door Opener, Yes, Garage Owned, Attached, Driveway, Owned, Garage
- Attached garage spaces: 4
- Has uncovered spaces: Yes
Accessibility
- Accessibility features: No Disability Access
Features
- Stories: 2
- Patio & porch: Deck
Lot
- Size: 5 Acres
- Dimensions: 365 X 600
Details
- Additional structures: Outbuilding, Shed(s)
- Parcel number: 0423208000
- Special conditions: None
- Other equipment: Water-Softener Owned, TV-Dish, Ceiling Fan(s), Sump Pump, Backup Sump Pump;, Radon Mitigation System, Generator
Construction
Type & style
- Home type: SingleFamily
- Property subtype: Single Family Residence
Materials
- Brick, Fiber Cement
- Foundation: Concrete Perimeter
- Roof: Asphalt
Condition
- New construction: No
- Year built: 2002
Utilities & green energy
- Electric: 200+ Amp Service
- Sewer: Septic Tank
- Water: Well
Green energy
- Energy efficient items: Water Heater
Community & HOA
Community
- Features: Street Paved
- Security: Security System, Carbon Monoxide Detector(s)
HOA
- Services included: None
Location
- Region: Leland
Financial & listing details
- Price per square foot: $237/sqft
- Tax assessed value: $440,061
- Annual tax amount: $10,274
- Date on market: 1/27/2026
- Ownership: Fee Simple
Estimated market value
Not available
Estimated sales range
Not available
Not available
Price history
Price history
| Date | Event | Price |
|---|---|---|
| 1/27/2026 | Listed for sale | $650,000+18.2%$237/sqft |
Source: | ||
| 4/7/2023 | Sold | $550,000$201/sqft |
Source: | ||
| 2/12/2023 | Pending sale | $550,000$201/sqft |
Source: | ||
| 2/11/2023 | Contingent | $550,000$201/sqft |
Source: | ||
| 2/1/2023 | Listed for sale | $550,000+38.2%$201/sqft |
Source: | ||
Public tax history
Public tax history
| Year | Property taxes | Tax assessment |
|---|---|---|
| 2024 | $10,351 +7% | $146,687 +13.2% |
| 2023 | $9,677 -8.6% | $129,571 -5.3% |
| 2022 | $10,586 +6.5% | $136,804 +9.2% |
Find assessor info on the county website
BuyAbility℠ payment
Est. payment
$4,576/mo
Principal & interest
$3124
Property taxes
$1224
Home insurance
$228
Climate risks
Neighborhood: 60531
Nearby schools
GreatSchools rating
- 10/10Somonauk Middle SchoolGrades: 5-8Distance: 3.1 mi
- 8/10Somonauk High SchoolGrades: 9-12Distance: 3.1 mi
- 3/10James R Wood Elementary SchoolGrades: PK-4Distance: 3.1 mi
Schools provided by the listing agent
- Elementary: James R. Wood Elementary School
- Middle: Somonauk Middle School
- High: Somonauk High School
- District: 432
Source: MRED as distributed by MLS GRID. This data may not be complete. We recommend contacting the local school district to confirm school assignments for this home.
- Loading
- Loading
