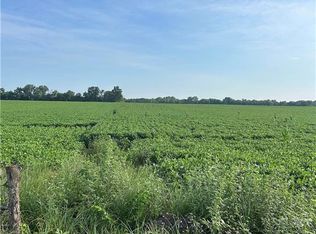LOCATION, LOCATION, LOCATION!!! Spacious ranch home on 10 acres just 1 mile West of town. 3 bedrooms, 2 bath. Many built-ins. Full basement has workshop area, fireplace. Pool table in basement stays. Before "Ring" security, there was what this home has - Samsung video intercom system. Kitchen has built-in cutting boards w/knife holder, trash chute. Includes backup generator & whole house air cleaner too!Outbuildings include metal shop building, 72x24 farm utility steel quonset, 2 unused silos, more.
This property is off market, which means it's not currently listed for sale or rent on Zillow. This may be different from what's available on other websites or public sources.

