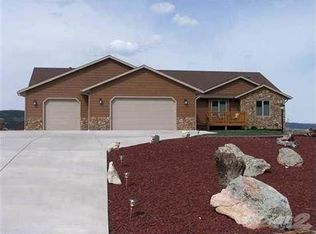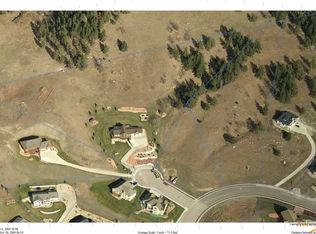Sold for $800,000 on 12/28/22
$800,000
2290 Malibu Loop, Sturgis, SD 57785
5beds
4,124sqft
Site Built
Built in 2009
2.05 Acres Lot
$883,700 Zestimate®
$194/sqft
$4,638 Estimated rent
Home value
$883,700
$822,000 - $954,000
$4,638/mo
Zestimate® history
Loading...
Owner options
Explore your selling options
What's special
Listed by Lori Barnett, VIP Properties 605-786-5817. This amazing custom home sits atop the famed city of Sturgis with panoramic views of the beautiful Black Hills. The main floor offers a large living room with fireplace and vaulted ceilings. The living room opens to the kitchen and dining area with expansive views of the hills from every window. The modern kitchen is equipped with stainless steal appliances, a large island, granite countertops. A deck runs nearly the span of the home with access from the living room and the master bedroom. The main floor master leads to the master bath with his and her walk-in closets and vanities, jetted tub and a massive walk-in, tiled shower. A second bedroom, bath and laundry complete the main floor. The lower level features a walk out with spacious family room, three bedrooms, one and one half bath, as well as numerous storage areas. The home sets on over two acres and borders Bureau of Land Management land. No showings 8/3-8/15.
Zillow last checked: 8 hours ago
Listing updated: January 26, 2023 at 07:54am
Listed by:
Lori L Barnett,
Engel & Voelkers Black Hills Rapid City
Bought with:
Dixie Olson
Properties Unlimited Realty
Source: Mount Rushmore Area AOR,MLS#: 73288
Facts & features
Interior
Bedrooms & bathrooms
- Bedrooms: 5
- Bathrooms: 4
- Full bathrooms: 3
- 1/2 bathrooms: 1
Primary bedroom
- Area: 240
- Dimensions: 15 x 16
Bedroom 2
- Level: Main
- Area: 132
- Dimensions: 11 x 12
Bedroom 3
- Level: Lower
- Area: 169
- Dimensions: 13 x 13
Bedroom 4
- Level: Lower
- Area: 169
- Dimensions: 13 x 13
Dining room
- Level: Main
- Area: 132
- Dimensions: 11 x 12
Kitchen
- Level: Main
- Dimensions: 24 x 14
Living room
- Level: Main
- Area: 306
- Dimensions: 17 x 18
Heating
- Natural Gas, Forced Air
Cooling
- Refrig. C/Air
Appliances
- Included: Dishwasher, Refrigerator, Gas Range Oven, Microwave, Range Hood, Washer, Dryer
- Laundry: Main Level
Features
- Wet Bar, Vaulted Ceiling(s), Walk-In Closet(s), Ceiling Fan(s), Granite Counters
- Flooring: Carpet, Tile, Laminate, Stained Cement Floor
- Windows: Wood Frames, Window Coverings
- Basement: Walk-Out Access
- Number of fireplaces: 1
- Fireplace features: One, Living Room
Interior area
- Total structure area: 4,124
- Total interior livable area: 4,124 sqft
Property
Parking
- Total spaces: 3
- Parking features: Three Car, Attached, Garage Door Opener
- Attached garage spaces: 3
Features
- Patio & porch: Covered Patio, Open Deck, Covered Stoop
- Exterior features: Sprinkler System
- Has spa: Yes
- Spa features: Private, Bath
Lot
- Size: 2.05 Acres
- Features: Lawn, Rock, Trees
Details
- Parcel number: 01390620
Construction
Type & style
- Home type: SingleFamily
- Architectural style: Ranch
- Property subtype: Site Built
Materials
- Frame
- Roof: Composition
Condition
- Year built: 2009
Community & neighborhood
Security
- Security features: Smoke Detector(s)
Location
- Region: Sturgis
- Subdivision: Vernon Heights
Other
Other facts
- Listing terms: Cash,New Loan
- Road surface type: Paved
Price history
| Date | Event | Price |
|---|---|---|
| 12/28/2022 | Sold | $800,000-11%$194/sqft |
Source: | ||
| 11/14/2022 | Listing removed | -- |
Source: | ||
| 9/18/2022 | Contingent | $899,000$218/sqft |
Source: | ||
| 9/15/2022 | Price change | $899,000-9.2%$218/sqft |
Source: | ||
| 8/17/2022 | Price change | $990,000-10%$240/sqft |
Source: | ||
Public tax history
| Year | Property taxes | Tax assessment |
|---|---|---|
| 2025 | $13,041 +14.1% | $709,627 -12.3% |
| 2024 | $11,433 +19.4% | $809,022 +20% |
| 2023 | $9,577 | $674,185 +25.9% |
Find assessor info on the county website
Neighborhood: 57785
Nearby schools
GreatSchools rating
- 6/10Sturgis Elementary - 03Grades: K-4Distance: 1.1 mi
- 5/10Williams Middle School - 02Grades: 5-8Distance: 1.2 mi
- 7/10Brown High School - 01Grades: 9-12Distance: 1.9 mi
Schools provided by the listing agent
- District: Meade
Source: Mount Rushmore Area AOR. This data may not be complete. We recommend contacting the local school district to confirm school assignments for this home.

Get pre-qualified for a loan
At Zillow Home Loans, we can pre-qualify you in as little as 5 minutes with no impact to your credit score.An equal housing lender. NMLS #10287.

