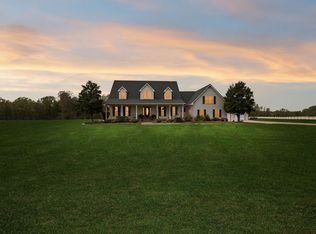Closed
$1,000,000
2290 Jack Teasley Rd, Pleasant View, TN 37146
4beds
4,007sqft
Single Family Residence, Residential
Built in 2005
15.6 Acres Lot
$-- Zestimate®
$250/sqft
$3,367 Estimated rent
Home value
Not available
Estimated sales range
Not available
$3,367/mo
Zestimate® history
Loading...
Owner options
Explore your selling options
What's special
Rare opportunity just 2 miles from I24 & 30 minutes to Nashville! Whether you're looking for a mini-farm or peaceful living, there are so many things to love about this custom built home on GORGEOUS 15.6 acres! Beautiful home boasts 4,000 sq. ft. PLUS hike, hunt, garden, swim, and definitely bring the animals! It is truly an idyllic hobby farm that includes gated entry, 10 wooded acres, 3 paddocks with barns, chicken coop, 4x2 hog fencing & food plots for hunting. Tending the large vegetable garden or relaxing in the NEW 2023 swimming pool are other great outdoor options. This unique floor plan includes 4 Beds/2.5 Baths, volume ceilings, gourmet kitchen, formal & informal dining, den with a fireplace, beautiful sunroom and a huge bonus room being used as a home theatre. Built for entertaining inside and out, you can enjoy maintenance free living including NEW roof and EXTRA LARGE attic space for storage! Don't miss this one!
Zillow last checked: 8 hours ago
Listing updated: September 08, 2025 at 10:35am
Listing Provided by:
Leigh Bohannon 615-972-7105,
simpliHOM
Bought with:
Laura Hall, 374436
What About That House Real Estate Services
Source: RealTracs MLS as distributed by MLS GRID,MLS#: 2788025
Facts & features
Interior
Bedrooms & bathrooms
- Bedrooms: 4
- Bathrooms: 3
- Full bathrooms: 2
- 1/2 bathrooms: 1
- Main level bedrooms: 2
Other
- Features: Utility Room
- Level: Utility Room
Heating
- Central, Electric
Cooling
- Central Air, Electric
Appliances
- Included: Dishwasher, Microwave, Built-In Electric Oven, Cooktop
Features
- Ceiling Fan(s), Walk-In Closet(s)
- Flooring: Carpet, Wood, Tile
- Basement: None,Crawl Space
- Number of fireplaces: 1
- Fireplace features: Living Room, Wood Burning
Interior area
- Total structure area: 4,007
- Total interior livable area: 4,007 sqft
- Finished area above ground: 4,007
Property
Parking
- Total spaces: 2
- Parking features: Garage Door Opener, Garage Faces Side, Driveway, Parking Pad
- Garage spaces: 2
- Has uncovered spaces: Yes
Features
- Levels: Two
- Stories: 2
- Patio & porch: Porch, Covered, Deck
Lot
- Size: 15.60 Acres
- Features: Level
- Topography: Level
Details
- Parcel number: 119 09001 000
- Special conditions: Standard
Construction
Type & style
- Home type: SingleFamily
- Architectural style: Traditional
- Property subtype: Single Family Residence, Residential
Materials
- Brick
- Roof: Asphalt
Condition
- New construction: No
- Year built: 2005
Utilities & green energy
- Sewer: Septic Tank
- Water: Public
- Utilities for property: Electricity Available, Water Available
Community & neighborhood
Location
- Region: Pleasant View
Price history
| Date | Event | Price |
|---|---|---|
| 9/4/2025 | Sold | $1,000,000-13%$250/sqft |
Source: | ||
| 2/15/2025 | Contingent | $1,149,000$287/sqft |
Source: | ||
| 2/5/2025 | Listed for sale | $1,149,000$287/sqft |
Source: | ||
| 2/1/2025 | Listing removed | $1,149,000$287/sqft |
Source: | ||
| 9/12/2024 | Price change | $1,149,000-11.5%$287/sqft |
Source: | ||
Public tax history
| Year | Property taxes | Tax assessment |
|---|---|---|
| 2018 | $531 -0.1% | $20,600 +20.3% |
| 2017 | $531 +0.6% | $17,125 |
| 2016 | $528 -80.5% | $17,125 -81.3% |
Find assessor info on the county website
Neighborhood: 37146
Nearby schools
GreatSchools rating
- 7/10Coopertown Elementary SchoolGrades: PK-5Distance: 4 mi
- 3/10Coopertown Middle SchoolGrades: 6-8Distance: 4.2 mi
- 3/10Springfield High SchoolGrades: 9-12Distance: 12 mi
Schools provided by the listing agent
- Elementary: Coopertown Elementary
- Middle: Coopertown Middle School
- High: Springfield High School
Source: RealTracs MLS as distributed by MLS GRID. This data may not be complete. We recommend contacting the local school district to confirm school assignments for this home.
Get pre-qualified for a loan
At Zillow Home Loans, we can pre-qualify you in as little as 5 minutes with no impact to your credit score.An equal housing lender. NMLS #10287.
