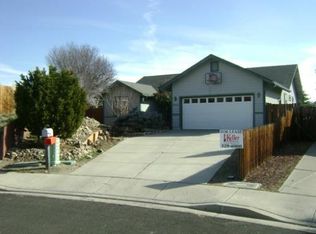Closed
$532,000
2290 Escalera Way, Reno, NV 89523
3beds
1,494sqft
Single Family Residence
Built in 1987
6,534 Square Feet Lot
$-- Zestimate®
$356/sqft
$2,479 Estimated rent
Home value
Not available
Estimated sales range
Not available
$2,479/mo
Zestimate® history
Loading...
Owner options
Explore your selling options
What's special
Welcome HOME to 2290 Escalera Way, a beautifully updated 3- bedroom, 3 FULL bathroom home in the heart of Northwest Reno! Boasting nearly 1,500 square feet, this home offers a functional floor plan with great natural flow and amazing natural light throughout the day. The charming kitchen features ample prep space and room to add an island, making it both stylish and practical. Two of the three full bathrooms are en suites, providing privacy and convenience., The majority of the interior has been freshly painted, with new baseboards and brand-new carpet in the family room and bedrooms. The exterior was painted in 2024, ensuring excellent curb appeal. Enjoy outdoor living with three patios—one in the front and another on the south side with breathtaking mountain and sunset views. The low-maintenance artificial grass in both the front and backyard adds to the home's easy-care appeal. Speaking of the backyard, it's a fun conversation piece—shaped like the state of Nevada! Located just minutes from grocery stores, shopping, and restaurants, with quick access to Interstate 80 (just a 4-minute drive!), this home is a must-see! BONUS: With a full-price offer, the Seller will give a $1,000 credit to the Buyer to pick and buy a washer and dryer!!
Zillow last checked: 8 hours ago
Listing updated: May 14, 2025 at 04:42am
Listed by:
Denise Hallerbach BS.1001182 775-233-0682,
BHG Drakulich Realty
Bought with:
Louisa Higley, S.171850
Fathom Realty
Source: NNRMLS,MLS#: 250003459
Facts & features
Interior
Bedrooms & bathrooms
- Bedrooms: 3
- Bathrooms: 3
- Full bathrooms: 3
Heating
- Forced Air, Natural Gas
Appliances
- Included: Additional Refrigerator(s), Dishwasher, Disposal, Electric Oven, Electric Range, Microwave
- Laundry: Laundry Area, Laundry Room, Shelves
Features
- Master Downstairs
- Flooring: Carpet, Ceramic Tile, Laminate, Tile, Vinyl
- Windows: Double Pane Windows, Drapes, Rods, Vinyl Frames
- Has fireplace: No
Interior area
- Total structure area: 1,494
- Total interior livable area: 1,494 sqft
Property
Parking
- Total spaces: 2
- Parking features: Attached, Garage Door Opener
- Attached garage spaces: 2
Features
- Stories: 1
- Patio & porch: Patio
- Exterior features: None
- Fencing: Back Yard
- Has view: Yes
- View description: Mountain(s)
Lot
- Size: 6,534 sqft
- Features: Gentle Sloping, Landscaped, Sloped Down
Details
- Parcel number: 03910221
- Zoning: Sf8
Construction
Type & style
- Home type: SingleFamily
- Property subtype: Single Family Residence
- Attached to another structure: Yes
Materials
- Foundation: Crawl Space
- Roof: Composition,Pitched,Shingle
Condition
- Year built: 1987
Utilities & green energy
- Sewer: Public Sewer
- Water: Public
- Utilities for property: Electricity Available, Internet Available, Natural Gas Available, Phone Available, Sewer Available, Water Available, Cellular Coverage
Community & neighborhood
Security
- Security features: Smoke Detector(s)
Location
- Region: Reno
- Subdivision: Coit Heights 1
Other
Other facts
- Listing terms: 1031 Exchange,Cash,Conventional,FHA,VA Loan
Price history
| Date | Event | Price |
|---|---|---|
| 5/6/2025 | Sold | $532,000-3.1%$356/sqft |
Source: | ||
| 3/31/2025 | Pending sale | $549,000$367/sqft |
Source: | ||
| 3/20/2025 | Listed for sale | $549,000$367/sqft |
Source: | ||
Public tax history
| Year | Property taxes | Tax assessment |
|---|---|---|
| 2016 | $1,396 | $43,736 +4.3% |
| 2015 | $1,396 +298.1% | $41,925 +10.4% |
| 2014 | $351 -74.1% | $37,968 +6% |
Find assessor info on the county website
Neighborhood: Mae Anne
Nearby schools
GreatSchools rating
- 6/10Sarah Winnemucca Elementary SchoolGrades: K-5Distance: 1.1 mi
- 5/10B D Billinghurst Middle SchoolGrades: 6-8Distance: 1.7 mi
- 7/10Robert Mc Queen High SchoolGrades: 9-12Distance: 0.7 mi
Schools provided by the listing agent
- Elementary: Winnemucca Grammar
- Middle: Billinghurst
- High: McQueen
Source: NNRMLS. This data may not be complete. We recommend contacting the local school district to confirm school assignments for this home.
Get pre-qualified for a loan
At Zillow Home Loans, we can pre-qualify you in as little as 5 minutes with no impact to your credit score.An equal housing lender. NMLS #10287.
