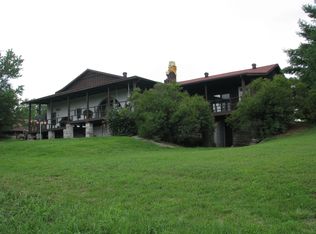This beautiful 5,000+ sq. ft. custom home features a full walk-out basement. It's complete with a 60'x80' shop / barn, and room to park multiple large vehicles. all on 13.27 acres. It's located between Branson and Ozark, just off 65 Hwy. This spacious home would be perfect for a vacation rental or home based business. The property boasts breathtaking views of the Ozark Mountains and would be great for bow hunters or the avid outdoorsman. The wooded land is home to deer and turkey with a wet weather spring. The home has 2 - 2 car garages, in-law quarters, a large eat in kitchen with lots of custom cabinets, a separate more formal dining area, large rooms that will work great with over sized furniture, a safe room/storm shelter, and lots of storage. All measurements are approximate.
This property is off market, which means it's not currently listed for sale or rent on Zillow. This may be different from what's available on other websites or public sources.

