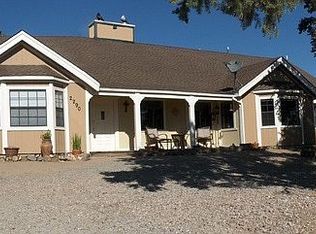Closed
$750,000
2290 Cartwright Rd, Reno, NV 89521
3beds
2,707sqft
Single Family Residence
Built in 1988
10.02 Acres Lot
$743,100 Zestimate®
$277/sqft
$3,465 Estimated rent
Home value
$743,100
Estimated sales range
Not available
$3,465/mo
Zestimate® history
Loading...
Owner options
Explore your selling options
What's special
Arguably THE MOST PRIVATE HOME on a 10 acre parcel in the Highlands that is on paved Cartwright Rd!! Access to this home is via a recorded driveway easement thru a 1 acre parcel. Beautifully updated throughout including a stunning kitchen and fabulous laundry room. Separate office upstairs not included in bedroom count. Lots of level land to enjoy outdoor living in a park-like setting, and did I mention PRIVACY? Bring your horses or enjoy the wild ones that roam freely. Less than 15 min to 395/580.
Zillow last checked: 8 hours ago
Listing updated: July 09, 2025 at 05:14pm
Listed by:
Leslie Biederman S.70609 530-448-1561,
Chase International-Damonte
Bought with:
Angelica Reyes, BS.145567
JMG Real Estate
Source: NNRMLS,MLS#: 250004084
Facts & features
Interior
Bedrooms & bathrooms
- Bedrooms: 3
- Bathrooms: 2
- Full bathrooms: 2
Heating
- Forced Air, Propane
Cooling
- Attic Fan
Appliances
- Included: Dishwasher, Disposal, Electric Oven, Electric Range, Water Purifier, Water Softener Owned
- Laundry: Cabinets, Laundry Area, Laundry Room, Sink
Features
- Breakfast Bar, Ceiling Fan(s), High Ceilings, Master Downstairs, Walk-In Closet(s)
- Flooring: Carpet, Ceramic Tile, Wood
- Windows: Blinds, Drapes, Rods
- Has basement: No
- Number of fireplaces: 2
- Fireplace features: Gas Log
Interior area
- Total structure area: 2,707
- Total interior livable area: 2,707 sqft
Property
Parking
- Total spaces: 3
- Parking features: Garage Door Opener, RV Access/Parking
- Garage spaces: 3
Features
- Stories: 1
- Patio & porch: Deck
- Exterior features: None
- Fencing: None
- Has view: Yes
Lot
- Size: 10.02 Acres
- Features: Level, Open Lot
Details
- Parcel number: 00345108
- Zoning: E10 HR
- Horses can be raised: Yes
Construction
Type & style
- Home type: SingleFamily
- Property subtype: Single Family Residence
Materials
- Wood Siding
- Foundation: Slab
- Roof: Composition,Pitched,Shingle
Condition
- New construction: No
- Year built: 1988
Utilities & green energy
- Sewer: Septic Tank
- Water: Private, Well
- Utilities for property: Electricity Available, Internet Available, Phone Available, Water Available, Cellular Coverage, Propane
Community & neighborhood
Security
- Security features: Smoke Detector(s)
Location
- Region: Reno
HOA & financial
HOA
- Has HOA: Yes
- HOA fee: $200 annually
- Services included: Snow Removal
Price history
| Date | Event | Price |
|---|---|---|
| 7/9/2025 | Sold | $750,000$277/sqft |
Source: | ||
| 5/15/2025 | Contingent | $750,000$277/sqft |
Source: | ||
| 4/8/2025 | Pending sale | $750,000$277/sqft |
Source: | ||
| 4/1/2025 | Listed for sale | $750,000-6.1%$277/sqft |
Source: | ||
| 8/22/2024 | Listing removed | $799,000$295/sqft |
Source: | ||
Public tax history
| Year | Property taxes | Tax assessment |
|---|---|---|
| 2025 | $2,577 +5.2% | $100,597 +4.4% |
| 2024 | $2,449 +3% | $96,356 +7.5% |
| 2023 | $2,377 +3% | $89,635 +14.8% |
Find assessor info on the county website
Neighborhood: 89521
Nearby schools
GreatSchools rating
- 9/10Hugh Gallagher Elementary SchoolGrades: PK-5Distance: 5.3 mi
- 6/10Virginia City Middle SchoolGrades: 6-8Distance: 5.2 mi
- 8/10Virginia City High SchoolGrades: 9-12Distance: 5.4 mi
Schools provided by the listing agent
- Elementary: Gallagher, Hugh
- Middle: Virginia City
- High: Virginia City
Source: NNRMLS. This data may not be complete. We recommend contacting the local school district to confirm school assignments for this home.
Get a cash offer in 3 minutes
Find out how much your home could sell for in as little as 3 minutes with a no-obligation cash offer.
Estimated market value
$743,100
Get a cash offer in 3 minutes
Find out how much your home could sell for in as little as 3 minutes with a no-obligation cash offer.
Estimated market value
$743,100
