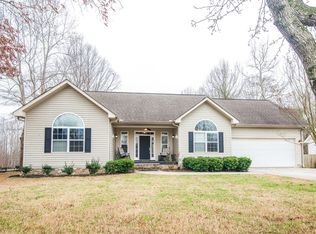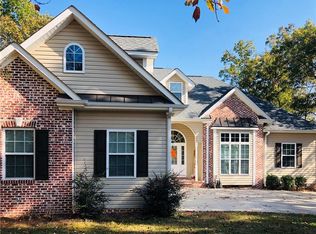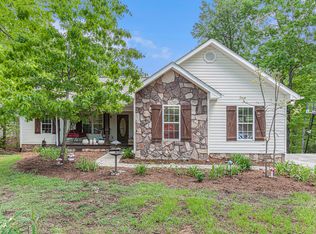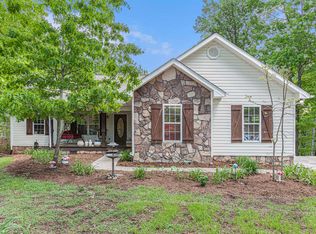Sold for $320,000
Street View
$320,000
2290 Bowers Rd NE, Dalton, GA 30721
3beds
2baths
1,646sqft
SingleFamily
Built in 2004
1.03 Acres Lot
$340,900 Zestimate®
$194/sqft
$1,815 Estimated rent
Home value
$340,900
$324,000 - $358,000
$1,815/mo
Zestimate® history
Loading...
Owner options
Explore your selling options
What's special
2290 Bowers Rd NE, Dalton, GA 30721 is a single family home that contains 1,646 sq ft and was built in 2004. It contains 3 bedrooms and 2 bathrooms. This home last sold for $320,000 in June 2023.
The Zestimate for this house is $340,900. The Rent Zestimate for this home is $1,815/mo.
Facts & features
Interior
Bedrooms & bathrooms
- Bedrooms: 3
- Bathrooms: 2
Heating
- Other
Cooling
- Central
Features
- Flooring: Tile, Carpet
- Basement: Finished
Interior area
- Total interior livable area: 1,646 sqft
Property
Parking
- Parking features: Garage - Attached
Features
- Exterior features: Other
Lot
- Size: 1.03 Acres
Details
- Parcel number: 1028906014
Construction
Type & style
- Home type: SingleFamily
Materials
- Foundation: Masonry
- Roof: Asphalt
Condition
- Year built: 2004
Community & neighborhood
Location
- Region: Dalton
Price history
| Date | Event | Price |
|---|---|---|
| 6/27/2023 | Sold | $320,000+109.2%$194/sqft |
Source: Public Record Report a problem | ||
| 3/24/2017 | Sold | $153,000+18.1%$93/sqft |
Source: Public Record Report a problem | ||
| 6/19/2008 | Sold | $129,500-48.2%$79/sqft |
Source: Public Record Report a problem | ||
| 11/19/2007 | Listing removed | $249,900$152/sqft |
Source: ERA #87657 Report a problem | ||
| 11/12/2007 | Listed for sale | $249,900+68%$152/sqft |
Source: ERA #87657 Report a problem | ||
Public tax history
| Year | Property taxes | Tax assessment |
|---|---|---|
| 2024 | $126 -93.9% | $101,088 +21.8% |
| 2023 | $2,067 +8% | $82,975 +12.9% |
| 2022 | $1,915 -2.7% | $73,477 |
Find assessor info on the county website
Neighborhood: 30721
Nearby schools
GreatSchools rating
- 5/10Beaverdale Elementary SchoolGrades: PK-5Distance: 3.1 mi
- 6/10North Whitfield Middle SchoolGrades: 6-8Distance: 3.5 mi
- 7/10Coahulla Creek High SchoolGrades: 9-12Distance: 3 mi
Get pre-qualified for a loan
At Zillow Home Loans, we can pre-qualify you in as little as 5 minutes with no impact to your credit score.An equal housing lender. NMLS #10287.
Sell with ease on Zillow
Get a Zillow Showcase℠ listing at no additional cost and you could sell for —faster.
$340,900
2% more+$6,818
With Zillow Showcase(estimated)$347,718



