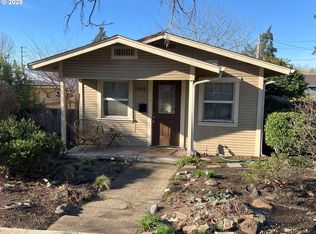Fantastic university home that would be a large beautiful home, or great investment opportunity. Beautiful hardwood floors, high coved ceilings, light & bright, adorable kitchen with marble floors. Upstairs has separate entrance & full kitchen. Great upstairs deck with wonderful sunset views. Huge basement with 2 bedrooms, and large utility room. New roof, newer furnace, newer windows. Lovely historic home!
This property is off market, which means it's not currently listed for sale or rent on Zillow. This may be different from what's available on other websites or public sources.

