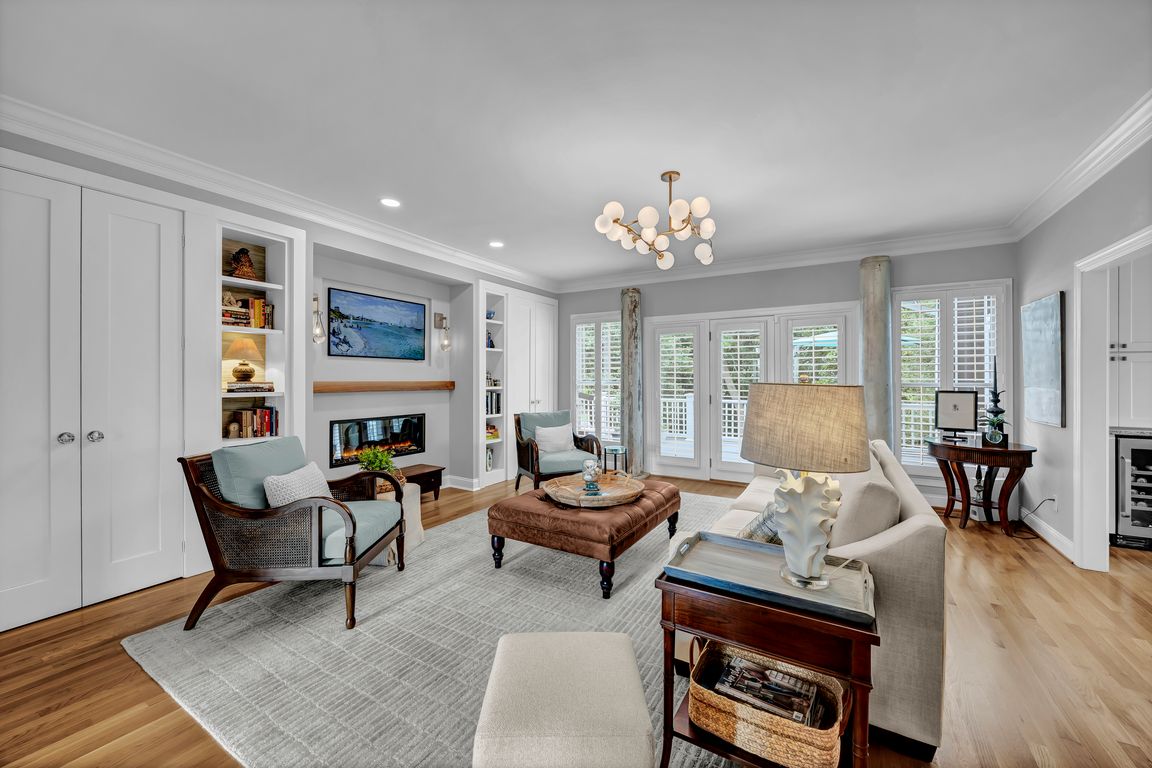
For salePrice cut: $25K (11/5)
$1,150,000
3beds
2,980sqft
229 Windy Hills Drive, Wilmington, NC 28409
3beds
2,980sqft
Single family residence
Built in 2000
0.40 Acres
2 Parking spaces
$386 price/sqft
$529 annually HOA fee
What's special
Electric fireplaceLight filled residenceOffice spacePlantation blindsWelcoming front porchExpansive back deckRefinished oak hardwood floors
Come see this beautiful custom-built home situated on a corner lot in the waterfront community of Charleston Landing in the desirable Myrtle Grove area. The small quiet neighborhood offers access to the community pier located on the Intracoastal Waterway and includes a day dock, gazebo, and kayak launch providing easy access ...
- 51 days |
- 2,822 |
- 120 |
Source: Hive MLS,MLS#: 100531358 Originating MLS: Cape Fear Realtors MLS, Inc.
Originating MLS: Cape Fear Realtors MLS, Inc.
Travel times
Living Room
Kitchen
Primary Bedroom
Dining Room
Breakfast Nook
Outdoor Living
Zillow last checked: 8 hours ago
Listing updated: November 05, 2025 at 07:43am
Listed by:
Janet C Byrd 412-728-3213,
Intracoastal Realty Corp,
Lanier Property Group 910-398-4304,
Intracoastal Realty Corp
Source: Hive MLS,MLS#: 100531358 Originating MLS: Cape Fear Realtors MLS, Inc.
Originating MLS: Cape Fear Realtors MLS, Inc.
Facts & features
Interior
Bedrooms & bathrooms
- Bedrooms: 3
- Bathrooms: 4
- Full bathrooms: 3
- 1/2 bathrooms: 1
Rooms
- Room types: Living Room, Dining Room, Breakfast Nook, Laundry, Master Bedroom, Bedroom 2, Bedroom 3, Family Room, Office, Other
Primary bedroom
- Level: Main
- Dimensions: 18 x 16
Bedroom 2
- Level: Upper
- Dimensions: 12 x 11
Bedroom 3
- Level: Upper
- Dimensions: 13 x 11
Breakfast nook
- Level: Main
- Dimensions: 13 x 9
Dining room
- Level: Main
- Dimensions: 14 x 12
Family room
- Level: Upper
- Dimensions: 14 x 13
Kitchen
- Level: Main
- Dimensions: 16 x 13
Laundry
- Level: Main
- Dimensions: 6 x 6
Living room
- Level: Main
- Dimensions: 22 x 17
Office
- Level: Upper
- Dimensions: 13 x 7
Other
- Description: Heated Workshop
- Level: Ground
- Dimensions: 32 x 17
Heating
- Heat Pump, Electric, Forced Air
Cooling
- Central Air, Heat Pump
Appliances
- Included: Mini Refrigerator, Refrigerator, Range, Dishwasher
- Laundry: Laundry Room
Features
- Walk-in Closet(s), High Ceilings, Entrance Foyer, Solid Surface, Bookcases, Ceiling Fan(s), Pantry, Walk-in Shower, Blinds/Shades, Walk-In Closet(s)
- Flooring: Carpet, Tile, Wood
- Basement: None
Interior area
- Total structure area: 2,980
- Total interior livable area: 2,980 sqft
Video & virtual tour
Property
Parking
- Total spaces: 2
- Parking features: Workshop in Garage, Garage Faces Rear, Concrete
Features
- Levels: Three Or More
- Stories: 3
- Patio & porch: Covered, Deck, Porch, Screened
- Exterior features: Outdoor Shower
- Fencing: None
- Has view: Yes
- View description: ICW
- Waterfront features: Second Row, Water Access Comm
Lot
- Size: 0.4 Acres
- Dimensions: 75 x 229 x 75 x 237
- Features: Corner Lot, Second Row, Water Access Comm
Details
- Parcel number: R07908003040000
- Zoning: R-15
- Special conditions: Standard
Construction
Type & style
- Home type: SingleFamily
- Property subtype: Single Family Residence
Materials
- Wood Siding
- Foundation: Other, Pilings
- Roof: Metal,Shingle
Condition
- New construction: No
- Year built: 2000
Utilities & green energy
- Sewer: County Sewer
- Water: Well
- Utilities for property: Sewer Connected, Water Connected
Community & HOA
Community
- Subdivision: Windy Hills
HOA
- Has HOA: Yes
- Amenities included: Boat Dock, Maintenance Roads, Street Lights
- HOA fee: $529 annually
- HOA name: Charleston Landing
- HOA phone: 330-291-2911
Location
- Region: Wilmington
Financial & listing details
- Price per square foot: $386/sqft
- Tax assessed value: $965,700
- Annual tax amount: $3,728
- Date on market: 9/17/2025
- Cumulative days on market: 51 days
- Listing agreement: Exclusive Right To Sell
- Listing terms: Cash,Conventional,FHA,VA Loan
- Road surface type: Paved