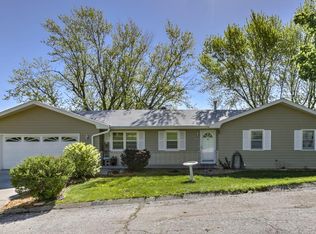Sold for $324,900
$324,900
229 Wendy Heights Rd, Council Bluffs, IA 51503
4beds
3baths
2,246sqft
Single Family Residence
Built in 1962
10,018.8 Square Feet Lot
$348,700 Zestimate®
$145/sqft
$2,018 Estimated rent
Home value
$348,700
$293,000 - $415,000
$2,018/mo
Zestimate® history
Loading...
Owner options
Explore your selling options
What's special
Don't miss this stunning walkout ranch with 4 bedrooms, 2.75 bathrooms and 3 car garage. Enjoy the amazing views from the large living room and back deck. The spacious primary bedroom features heated floors in the bathroom just in time for winter. This home features new flooring and carpet upstairs and new sewer lines from the home to the main. The basement has plenty of storage, the possibly of a second kitchen and another primary. See all that this one has to offer.
Zillow last checked: 8 hours ago
Listing updated: February 07, 2025 at 08:10am
Listed by:
Michaela Aldredge,
NP Dodge Real Estate - Council Bluffs
Bought with:
Kate Hiers, S71506000
BHHS Ambassador Real Estate
Source: SWIAR,MLS#: 24-2312
Facts & features
Interior
Bedrooms & bathrooms
- Bedrooms: 4
- Bathrooms: 3
Dining room
- Features: Eat-in Kitchen
Family room
- Level: Lower
Kitchen
- Features: Custom Cabinets, Pantry
- Level: Main
Living room
- Level: Main
Heating
- Natural Gas
Cooling
- Electric
Appliances
- Included: Refrigerator, Microwave, Disposal, Electric Range, Dishwasher, Gas Water Heater
- Laundry: In Basement, Washer Hookup, Gas Dryer Hookup, Electric Dryer Hookup, Dryer Hookup
Features
- Ceiling Fan(s), Original Woodwork, Other, Built-in Features
- Basement: Full,Finished Bath,Walk-Out Access,Other,Other Bedrooms,Family Room,Finished
- Has fireplace: No
- Fireplace features: None
Interior area
- Total structure area: 2,246
- Total interior livable area: 2,246 sqft
- Finished area above ground: 1,246
Property
Parking
- Total spaces: 3
- Parking features: Attached & Detached, Off Street, Electric, Perm Siding, Garage Door Opener, Insulation, Storage
- Attached garage spaces: 3
Features
- Stories: 1
- Patio & porch: Deck
- Exterior features: Other
- Fencing: Fenced
- Has view: Yes
Lot
- Size: 10,018 sqft
- Dimensions: .23 acres
- Features: Views, Other, Under 1/4 Acre
Details
- Additional structures: Garage(s)
- Parcel number: 7543 31 478 010
Construction
Type & style
- Home type: SingleFamily
- Architectural style: Ranch
- Property subtype: Single Family Residence
Materials
- Frame, Perm Siding
- Roof: Composition
Condition
- New construction: No
- Year built: 1962
Utilities & green energy
- Sewer: Public Sewer
- Water: Public
- Utilities for property: Cable Connected, Natural Gas Connected
Community & neighborhood
Security
- Security features: Smoke Detector(s)
Location
- Region: Council Bluffs
Other
Other facts
- Listing terms: 1031 Exchange,FHA,VA Loan,Conventional
- Road surface type: Concrete
Price history
| Date | Event | Price |
|---|---|---|
| 2/4/2025 | Sold | $324,900$145/sqft |
Source: SWIAR #24-2312 Report a problem | ||
| 1/5/2025 | Pending sale | $324,900$145/sqft |
Source: SWIAR #24-2312 Report a problem | ||
| 1/5/2025 | Contingent | $324,900$145/sqft |
Source: SWIAR #24-2312 Report a problem | ||
| 12/2/2024 | Price change | $324,900-2.7%$145/sqft |
Source: SWIAR #24-2312 Report a problem | ||
| 11/21/2024 | Listed for sale | $334,000$149/sqft |
Source: SWIAR #24-2312 Report a problem | ||
Public tax history
| Year | Property taxes | Tax assessment |
|---|---|---|
| 2025 | $5,522 +1.1% | $311,500 +9.5% |
| 2024 | $5,462 +4.1% | $284,400 |
| 2023 | $5,246 +2% | $284,400 +24.7% |
Find assessor info on the county website
Neighborhood: 51503
Nearby schools
GreatSchools rating
- 4/10College View ElementaryGrades: PK-5Distance: 1.6 mi
- 5/10Gerald W Kirn Middle SchoolGrades: 6-8Distance: 1.6 mi
- 3/10Abraham Lincoln High SchoolGrades: 9-12Distance: 0.6 mi
Schools provided by the listing agent
- Elementary: College View
- Middle: Gerald W Kirn
- High: Abraham Lincoln
- District: Council Bluffs
Source: SWIAR. This data may not be complete. We recommend contacting the local school district to confirm school assignments for this home.
Get pre-qualified for a loan
At Zillow Home Loans, we can pre-qualify you in as little as 5 minutes with no impact to your credit score.An equal housing lender. NMLS #10287.
Sell for more on Zillow
Get a Zillow Showcase℠ listing at no additional cost and you could sell for .
$348,700
2% more+$6,974
With Zillow Showcase(estimated)$355,674
