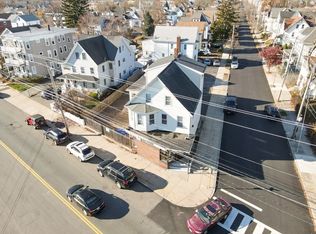Sold for $799,000 on 09/27/24
$799,000
229 Webster St, Malden, MA 02148
4beds
2,373sqft
Single Family Residence
Built in 1890
5,083 Square Feet Lot
$804,700 Zestimate®
$337/sqft
$3,932 Estimated rent
Home value
$804,700
$740,000 - $877,000
$3,932/mo
Zestimate® history
Loading...
Owner options
Explore your selling options
What's special
Discover the charm of this Malden gem, ready for its new owners! This spacious single-family home boasts bright living areas highlighted by large windows and beautiful coffered ceilings. Gleaming hardwood floors run throughout the home. The contemporary kitchen is equipped with stainless steel appliances and sleek white cabinets, making it perfect for entertaining. The updated bathrooms feature stylish tiled showers. With five bedrooms and three bathrooms, there is plenty of space and privacy for everyone. Ample parking and abundant space make this home perfect for multi-generational living or those who need room to roam. Enjoy convenient access to Route 1, restaurants and shopping! Don't miss the opportunity to see it today!
Zillow last checked: 8 hours ago
Listing updated: September 29, 2024 at 12:30pm
Listed by:
Lily Dumont 978-735-3170,
Lamacchia Realty, Inc. 978-250-1900
Bought with:
Remy Estelien
Reva Capital Realty
Source: MLS PIN,MLS#: 73258550
Facts & features
Interior
Bedrooms & bathrooms
- Bedrooms: 4
- Bathrooms: 3
- Full bathrooms: 3
Primary bedroom
- Features: Beamed Ceilings, Flooring - Hardwood, Cable Hookup
- Level: First
- Area: 224
- Dimensions: 14 x 16
Bedroom 2
- Features: Flooring - Hardwood, Cable Hookup
- Level: First
- Area: 168
- Dimensions: 14 x 12
Bedroom 3
- Features: Closet, Flooring - Hardwood, Cable Hookup
- Level: Second
- Area: 285
- Dimensions: 15 x 19
Bedroom 4
- Features: Ceiling Fan(s), Walk-In Closet(s), Flooring - Hardwood, Cable Hookup
- Level: Second
- Area: 143
- Dimensions: 13 x 11
Primary bathroom
- Features: No
Bathroom 1
- Features: Bathroom - Full, Bathroom - 3/4, Bathroom - Tiled With Shower Stall, Flooring - Stone/Ceramic Tile, Countertops - Stone/Granite/Solid, Recessed Lighting
- Level: First
- Area: 72
- Dimensions: 6 x 12
Bathroom 2
- Features: Bathroom - Tiled With Shower Stall, Flooring - Stone/Ceramic Tile, Recessed Lighting
- Level: Second
- Area: 96
- Dimensions: 8 x 12
Bathroom 3
- Features: Bathroom - Full, Bathroom - Tiled With Shower Stall, Flooring - Stone/Ceramic Tile, Recessed Lighting
- Level: Basement
- Area: 42
- Dimensions: 6 x 7
Dining room
- Features: Closet, Flooring - Stone/Ceramic Tile, Cable Hookup, Recessed Lighting
- Level: Basement
- Area: 130
- Dimensions: 13 x 10
Family room
- Features: Flooring - Stone/Ceramic Tile, Cable Hookup, Recessed Lighting
- Level: Basement
- Area: 169
- Dimensions: 13 x 13
Kitchen
- Features: Flooring - Hardwood, Dining Area, Countertops - Stone/Granite/Solid, Breakfast Bar / Nook, Dryer Hookup - Electric, Recessed Lighting, Stainless Steel Appliances, Washer Hookup, Gas Stove
- Level: First
- Area: 240
- Dimensions: 15 x 16
Living room
- Features: Ceiling Fan(s), Flooring - Hardwood, Cable Hookup, Deck - Exterior, Open Floorplan, Recessed Lighting
- Level: First
- Area: 165
- Dimensions: 15 x 11
Heating
- Forced Air, Natural Gas
Cooling
- Central Air
Features
- Closet, Cable Hookup, Countertops - Stone/Granite/Solid, Ceiling Fan(s), Kitchen
- Flooring: Tile, Concrete, Hardwood, Flooring - Hardwood, Flooring - Stone/Ceramic Tile
- Doors: Storm Door(s)
- Windows: Screens
- Basement: Partially Finished
- Has fireplace: No
Interior area
- Total structure area: 2,373
- Total interior livable area: 2,373 sqft
Property
Parking
- Total spaces: 6
- Parking features: Paved Drive, Off Street, Paved
- Uncovered spaces: 6
Features
- Patio & porch: Deck, Deck - Wood, Patio
- Exterior features: Deck, Deck - Wood, Patio, Rain Gutters, Storage, Screens
Lot
- Size: 5,083 sqft
Details
- Foundation area: 0
- Parcel number: M:131 B:681 L:109,600104
- Zoning: ResA
Construction
Type & style
- Home type: SingleFamily
- Architectural style: Colonial
- Property subtype: Single Family Residence
Materials
- Conventional (2x4-2x6)
- Foundation: Stone, Brick/Mortar
- Roof: Shingle
Condition
- Year built: 1890
Utilities & green energy
- Electric: Circuit Breakers, 200+ Amp Service
- Sewer: Public Sewer
- Water: Public
- Utilities for property: for Gas Range
Green energy
- Energy efficient items: Thermostat
Community & neighborhood
Community
- Community features: Public Transportation, Park, Highway Access, House of Worship, Public School
Location
- Region: Malden
Other
Other facts
- Road surface type: Paved
Price history
| Date | Event | Price |
|---|---|---|
| 9/27/2024 | Sold | $799,000$337/sqft |
Source: MLS PIN #73258550 | ||
| 8/13/2024 | Contingent | $799,000$337/sqft |
Source: MLS PIN #73258550 | ||
| 7/29/2024 | Price change | $799,000-3.2%$337/sqft |
Source: MLS PIN #73258550 | ||
| 7/5/2024 | Price change | $825,000-2.9%$348/sqft |
Source: MLS PIN #73258550 | ||
| 6/28/2024 | Listed for sale | $850,000+97.7%$358/sqft |
Source: MLS PIN #73258550 | ||
Public tax history
| Year | Property taxes | Tax assessment |
|---|---|---|
| 2025 | $7,276 +6% | $642,800 +9.5% |
| 2024 | $6,862 +1% | $587,000 +5.4% |
| 2023 | $6,791 +5% | $557,100 +6.4% |
Find assessor info on the county website
Neighborhood: Maplewood
Nearby schools
GreatSchools rating
- 6/10Linden SchoolGrades: K-8Distance: 0.3 mi
- 3/10Malden High SchoolGrades: 9-12Distance: 1.3 mi
- 6/10Salemwood SchoolGrades: K-8Distance: 0.5 mi
Get a cash offer in 3 minutes
Find out how much your home could sell for in as little as 3 minutes with a no-obligation cash offer.
Estimated market value
$804,700
Get a cash offer in 3 minutes
Find out how much your home could sell for in as little as 3 minutes with a no-obligation cash offer.
Estimated market value
$804,700
