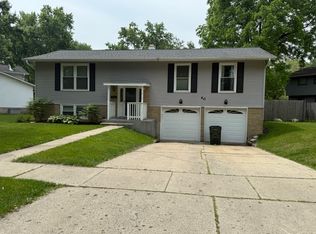2 BEDROOM 1 BATH RANCH STYLE TOWNHOME w/ ATTACHED GARAGE FOR RENT - AVAILABLE NOW 6/2/2025
Beautiful newly updated ranch style townhome available in the desirable Cherry Brook Village Subdivision in Palatine. Nice yard, Attached garage. Family friendly neighborhood close to top rated schools, Metra train station + downtown Palatine entertainment district.
# Bedrooms: 2
# Full Bath: 1
# Car Garage: 1
- Full Sized Washer + Dryer in unit
- New Central Air Conditioner + Heat units
-New Water Heater
SIZE: 766 Sq Feet
RENT: $2,150/month
- Tenant pays for all utilities Electric, Gas, Trash + Renters Insurance.
- Landlord Pays for HOA fee which covers lawn care, tree care + common area.
SECURITY DEPOSIT: $2,150
AVAILABLE: 6/2/2025
LEASE: 12 or 24 month lease term available
PET POLICY: No pets preferred.
- No smoking indoors.
- All prospective tenants are subject to credit screening, income verification + reference check.
Please contact with questions or to set up an appointment for a showing!
SHOWING BY APPOINTMENT ONLY or email for available dates.
- Living Room + Dining is open concept with vaulted ceiling + canned lights.
- Coat Closet next to entry door.
- Real oak wood floors with white baseboards through out entire home.
- Neutral painted walls: neutral modern steel light grey with crisp white baseboards + white doors throughout home.
- Built in book shelf in hallway.
- Sliding glass door with in-glass blinds from kitchen/dining area to outdoor patio.
- Large outdoor wood deck is semi private from the front street + open to a spacious shared grassy lot next to patio.
- Fenced off grass back yard area behind the townhome is private from other neighborhood.
- Kitchen has granite counter tops. There is a breakfast counter that seats up to 4 people, lots of cabinet storage, full pantry closet + canned lights.
- Stainless Steel appliances: Gas range, Refrigerator, Dishwasher + Microwave.
- Upgraded kitchen faucet, with garbage disposal.
- Kitchen leads directly into attached one car garage with built in cabinet storage
- Bedroom 1 has closet + ceiling fan. It can be used as an office as it has a built in desk + storage cabinets.
- Bedroom 2 has TWO spacious closets with mirrored doors, new ceiling fan, wood floors. Fits King sized bed.
- Full Bathroom with Skylight for natural light, full Jacuzzi tub.
- Full Sized Washer + Dryer is tucked way conveniently in hallway, with storage cabinets for laundry items or linens.
- 1 full car garage, community guest parking spaces in front of home, also guest street parking available.
- 1.5 miles from Palatine Metra Station
Nearby Schools:
- Gray Sanborn Elementary School - 2 miles
- Walter Sundling Jr High School - 0.5 miles Walking distance!
- Palatine High school - 1.8 miles
Please contact with questions or to set up an appointment for a showing!
SHOWING BY APPOINTMENT ONLY email for available dates.
Thanks!
Please See Description
Townhouse for rent
$2,150/mo
229 W Fairfield Ct, Palatine, IL 60067
2beds
766sqft
Price may not include required fees and charges.
Townhouse
Available now
No pets
Central air
In unit laundry
Attached garage parking
-- Heating
What's special
Built in book shelfReal oak wood floorsUpgraded kitchen faucetOpen conceptSliding glass doorVaulted ceilingBreakfast counter
- 18 days
- on Zillow |
- -- |
- -- |
Travel times
Start saving for your dream home
Consider a first time home buyer savings account designed to grow your down payment with up to a 6% match & 4.15% APY.
Facts & features
Interior
Bedrooms & bathrooms
- Bedrooms: 2
- Bathrooms: 1
- Full bathrooms: 1
Cooling
- Central Air
Appliances
- Included: Dryer, Washer
- Laundry: In Unit
Features
- Flooring: Hardwood
Interior area
- Total interior livable area: 766 sqft
Property
Parking
- Parking features: Attached, Off Street
- Has attached garage: Yes
- Details: Contact manager
Features
- Exterior features: Electricity not included in rent, Garbage not included in rent, Gas not included in rent, Landscaping included in rent, Lawn Care included in rent, No Utilities included in rent
Details
- Parcel number: 0210218006
Construction
Type & style
- Home type: Townhouse
- Property subtype: Townhouse
Building
Management
- Pets allowed: No
Community & HOA
Location
- Region: Palatine
Financial & listing details
- Lease term: 1 Year
Price history
| Date | Event | Price |
|---|---|---|
| 6/21/2025 | Price change | $2,150-2.3%$3/sqft |
Source: Zillow Rentals | ||
| 6/2/2025 | Listed for rent | $2,200+10%$3/sqft |
Source: Zillow Rentals | ||
| 9/12/2023 | Listing removed | -- |
Source: Zillow Rentals | ||
| 8/17/2023 | Listed for rent | $2,000+33.3%$3/sqft |
Source: Zillow Rentals | ||
| 3/24/2021 | Listing removed | -- |
Source: Owner | ||
![[object Object]](https://photos.zillowstatic.com/fp/39c9f08f63afe1ed9ae979eed9f62f13-p_i.jpg)
