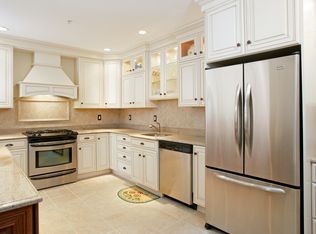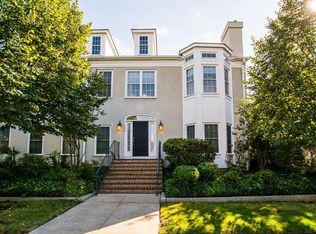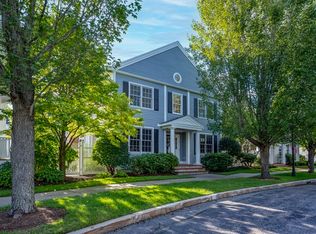Sold for $1,120,000 on 10/20/23
$1,120,000
229 Victory Rd #229, Quincy, MA 02171
2beds
2,284sqft
Condominium, Townhouse
Built in 1999
-- sqft lot
$1,116,600 Zestimate®
$490/sqft
$4,725 Estimated rent
Home value
$1,116,600
$1.04M - $1.19M
$4,725/mo
Zestimate® history
Loading...
Owner options
Explore your selling options
What's special
Luxury condominium at prestigious Chapman's Reach in Marina Bay. Pristine condition, professional interior design theme, impeccable renovation and & urban, contemporary finishes! Expansive 2284 square foot Newport layout with magnificent, entertaining space. Gourmet kitchen boasts Thermador commercial grade range, Subzero refrigerator, wine cooler & large granite island. Large corner living room has bay window, fireplace, wall mount TV, cathedral ceiling and walk out deck. Added features; large dining area, 13' x 23' family room with french door, balcony access. Hickory and oak hardwood flooring, marble and tile baths. The 15' x 18' primary suite affords walk in closet with attic access, large, marble/ ceramic, primary bath with soaking tub, standing shower and double vanity. Second bedroom, adjacent bath, laundry room W/D & elegant foyer! Exceptional lighting package throughout! Double attached garage with builtins and epoxy floor. Updated systems! Do Not Miss This Compelling Value!
Zillow last checked: 8 hours ago
Listing updated: October 20, 2023 at 03:08pm
Listed by:
Fred Alibrandi 617-851-8050,
Douglas Elliman Real Estate - Park Plaza 617-267-3500
Bought with:
Robert Rodgers
Keller Williams Realty Signature Properties
Source: MLS PIN,MLS#: 73157189
Facts & features
Interior
Bedrooms & bathrooms
- Bedrooms: 2
- Bathrooms: 2
- Full bathrooms: 2
- Main level bathrooms: 1
- Main level bedrooms: 1
Primary bedroom
- Features: Bathroom - Full, Bathroom - Double Vanity/Sink, Cathedral Ceiling(s), Closet - Linen, Walk-In Closet(s), Flooring - Hardwood, Hot Tub / Spa, Attic Access
- Level: Main,Second
- Area: 204
- Dimensions: 12 x 17
Bedroom 2
- Features: Closet, Flooring - Hardwood, Recessed Lighting
- Level: Second
- Area: 121
- Dimensions: 11 x 11
Primary bathroom
- Features: Yes
Bathroom 1
- Features: Bathroom - Full, Bathroom - Double Vanity/Sink, Bathroom - Tiled With Tub & Shower, Flooring - Stone/Ceramic Tile, Hot Tub / Spa, Countertops - Stone/Granite/Solid
- Level: Main,Second
- Area: 108
- Dimensions: 9 x 12
Bathroom 2
- Features: Bathroom - Full, Bathroom - Tiled With Tub & Shower, Closet/Cabinets - Custom Built, Flooring - Stone/Ceramic Tile
- Level: Second
- Area: 48
- Dimensions: 6 x 8
Dining room
- Features: Cathedral Ceiling(s), Flooring - Hardwood, Balcony / Deck, French Doors, Deck - Exterior, Exterior Access, Recessed Lighting, Remodeled
- Level: Main,Second
- Area: 196
- Dimensions: 14 x 14
Family room
- Features: Cathedral Ceiling(s), Flooring - Hardwood, Balcony - Exterior, French Doors, Exterior Access
- Level: Second
- Area: 322
- Dimensions: 14 x 23
Kitchen
- Features: Flooring - Hardwood, Pantry, Countertops - Stone/Granite/Solid, Kitchen Island, Cabinets - Upgraded, Open Floorplan, Remodeled, Wine Chiller, Lighting - Pendant, Lighting - Overhead
- Level: Main,Second
- Area: 264
- Dimensions: 12 x 22
Living room
- Features: Cathedral Ceiling(s), Closet, Flooring - Hardwood, Window(s) - Bay/Bow/Box, Open Floorplan, Recessed Lighting, Remodeled
- Level: Main,Second
- Area: 336
- Dimensions: 16 x 21
Heating
- Forced Air, Natural Gas
Cooling
- Central Air
Appliances
- Laundry: Closet/Cabinets - Custom Built, Flooring - Stone/Ceramic Tile, Cabinets - Upgraded, Electric Dryer Hookup, Recessed Lighting, Remodeled, Second Floor, In Unit
Features
- Cathedral Ceiling(s), Entrance Foyer, Central Vacuum
- Flooring: Marble, Hardwood, Flooring - Hardwood
- Doors: Insulated Doors
- Windows: Insulated Windows
- Basement: None
- Number of fireplaces: 1
- Fireplace features: Living Room
Interior area
- Total structure area: 2,284
- Total interior livable area: 2,284 sqft
Property
Parking
- Total spaces: 2
- Parking features: Attached, Deeded
- Attached garage spaces: 2
Features
- Patio & porch: Porch
- Exterior features: Porch
- Waterfront features: Bay, Harbor, River, 1/10 to 3/10 To Beach, Beach Ownership(Public)
Details
- Parcel number: M:6076C B:75 L:126,3949801
- Zoning: PUD
Construction
Type & style
- Home type: Townhouse
- Property subtype: Condominium, Townhouse
- Attached to another structure: Yes
Materials
- Frame
- Roof: Shingle
Condition
- Year built: 1999
Utilities & green energy
- Electric: 110 Volts
- Sewer: Public Sewer
- Water: Public
- Utilities for property: for Gas Range
Community & neighborhood
Community
- Community features: Public Transportation, Walk/Jog Trails, Conservation Area, Marina
Location
- Region: Quincy
HOA & financial
HOA
- HOA fee: $927 monthly
- Services included: Insurance, Road Maintenance, Maintenance Grounds, Snow Removal, Reserve Funds
Price history
| Date | Event | Price |
|---|---|---|
| 10/20/2023 | Sold | $1,120,000-2.6%$490/sqft |
Source: MLS PIN #73157189 Report a problem | ||
| 9/20/2023 | Pending sale | $1,150,000$504/sqft |
Source: | ||
| 9/20/2023 | Contingent | $1,150,000$504/sqft |
Source: MLS PIN #73157189 Report a problem | ||
| 9/8/2023 | Listed for sale | $1,150,000-4.2%$504/sqft |
Source: MLS PIN #73157189 Report a problem | ||
| 6/9/2023 | Listing removed | -- |
Source: | ||
Public tax history
Tax history is unavailable.
Neighborhood: Squantum
Nearby schools
GreatSchools rating
- 5/10Squantum Elementary SchoolGrades: K-5Distance: 0.9 mi
- 7/10Atlantic Middle SchoolGrades: 6-8Distance: 1.3 mi
- 8/10North Quincy High SchoolGrades: 9-12Distance: 1.3 mi
Schools provided by the listing agent
- Elementary: Squantum
- High: North Quincy
Source: MLS PIN. This data may not be complete. We recommend contacting the local school district to confirm school assignments for this home.
Get a cash offer in 3 minutes
Find out how much your home could sell for in as little as 3 minutes with a no-obligation cash offer.
Estimated market value
$1,116,600
Get a cash offer in 3 minutes
Find out how much your home could sell for in as little as 3 minutes with a no-obligation cash offer.
Estimated market value
$1,116,600


