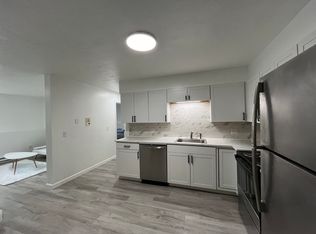Sold for $235,000
$235,000
229 Vernon St APT 1, Worcester, MA 01607
2beds
728sqft
Condominium
Built in 1986
-- sqft lot
$243,600 Zestimate®
$323/sqft
$1,958 Estimated rent
Home value
$243,600
$224,000 - $266,000
$1,958/mo
Zestimate® history
Loading...
Owner options
Explore your selling options
What's special
Welcome to 229 Vernon St, Unit 1—an inviting, move-in ready condo offering the perfect blend of classic charm and modern convenience. This spacious 2-bedroom, 1-bathroom unit features hardwood floors throughout, creating a warm and welcoming atmosphere. The open-concept living and dining areas provide ample space for entertaining and relaxation, while the kitchen boasts updated appliances and plenty of storage. Convenience is key with an in-unit laundry and a deeded parking spot, ensuring hassle-free living. Both bedrooms are generously sized, providing a peaceful retreat at the end of the day. Located in a prime Worcester neighborhood, this home is just moments away from local shops, dining, and easy access to major highways for an effortless commute. Whether you're a first-time homebuyer or looking to downsize, this condo offers everything you need and more. Don't miss out—schedule your showing today and make this charming condo your new home!
Zillow last checked: 8 hours ago
Listing updated: April 04, 2025 at 12:38pm
Listed by:
Team Lillian Montalto 978-475-1400,
Lillian Montalto Signature Properties 978-475-1400,
Nicole Antonopoulos 508-843-0231
Bought with:
Stephany Miranda
Aprilian Inc.
Source: MLS PIN,MLS#: 73333066
Facts & features
Interior
Bedrooms & bathrooms
- Bedrooms: 2
- Bathrooms: 1
- Full bathrooms: 1
Primary bedroom
- Features: Ceiling Fan(s), Closet, Flooring - Wood, Lighting - Overhead
- Level: First
- Area: 165
- Dimensions: 11 x 15
Bedroom 2
- Features: Closet, Flooring - Wood, Lighting - Overhead
- Level: First
- Area: 154
- Dimensions: 14 x 11
Primary bathroom
- Features: No
Bathroom 1
- Features: Bathroom - Full, Bathroom - With Tub & Shower, Lighting - Sconce, Lighting - Overhead
- Level: First
- Area: 50
- Dimensions: 10 x 5
Kitchen
- Features: Flooring - Wood, Dryer Hookup - Electric, Open Floorplan, Washer Hookup, Lighting - Overhead
- Level: First
- Area: 130
- Dimensions: 10 x 13
Living room
- Features: Ceiling Fan(s), Flooring - Wood, Lighting - Overhead
- Level: First
- Area: 225
- Dimensions: 15 x 15
Heating
- Electric
Cooling
- Wall Unit(s)
Appliances
- Included: Range, Oven, Dishwasher, Microwave, Refrigerator, Washer, Dryer
- Laundry: In Unit, Electric Dryer Hookup
Features
- Flooring: Wood
- Basement: None
- Has fireplace: No
Interior area
- Total structure area: 728
- Total interior livable area: 728 sqft
- Finished area above ground: 728
Property
Parking
- Total spaces: 1
- Parking features: Off Street, Assigned, Deeded
- Uncovered spaces: 1
Features
- Entry location: Unit Placement(Below Grade)
Details
- Parcel number: M:10 B:034 L:0011,1772706
- Zoning: 0
Construction
Type & style
- Home type: Condo
- Property subtype: Condominium
Materials
- Brick
- Roof: Rubber
Condition
- Year built: 1986
Utilities & green energy
- Electric: 220 Volts
- Sewer: Public Sewer
- Water: Public
- Utilities for property: for Electric Oven, for Electric Dryer
Community & neighborhood
Community
- Community features: Public Transportation, Medical Facility, Laundromat, Highway Access, House of Worship, Public School, T-Station
Location
- Region: Worcester
HOA & financial
HOA
- HOA fee: $420 monthly
- Services included: Water, Sewer, Insurance, Maintenance Structure, Maintenance Grounds, Snow Removal, Trash
Other
Other facts
- Listing terms: Seller W/Participate
Price history
| Date | Event | Price |
|---|---|---|
| 4/4/2025 | Sold | $235,000$323/sqft |
Source: MLS PIN #73333066 Report a problem | ||
| 2/24/2025 | Contingent | $235,000$323/sqft |
Source: MLS PIN #73333066 Report a problem | ||
| 2/6/2025 | Listed for sale | $235,000+356.3%$323/sqft |
Source: MLS PIN #73333066 Report a problem | ||
| 11/2/2021 | Listing removed | -- |
Source: Zillow Rental Manager Report a problem | ||
| 10/21/2021 | Listed for rent | $1,350+12.5%$2/sqft |
Source: Zillow Rental Manager Report a problem | ||
Public tax history
| Year | Property taxes | Tax assessment |
|---|---|---|
| 2025 | $2,459 +4.7% | $186,400 +9.1% |
| 2024 | $2,349 +12.2% | $170,800 +17% |
| 2023 | $2,094 +50.6% | $146,000 +59.7% |
Find assessor info on the county website
Neighborhood: 01607
Nearby schools
GreatSchools rating
- 4/10Vernon Hill SchoolGrades: PK-6Distance: 0.3 mi
- 4/10University Pk Campus SchoolGrades: 7-12Distance: 1.6 mi
- 5/10Jacob Hiatt Magnet SchoolGrades: PK-6Distance: 1.4 mi
Schools provided by the listing agent
- Elementary: Vernon Hill
- Middle: University Pk
- High: University Pk
Source: MLS PIN. This data may not be complete. We recommend contacting the local school district to confirm school assignments for this home.
Get a cash offer in 3 minutes
Find out how much your home could sell for in as little as 3 minutes with a no-obligation cash offer.
Estimated market value$243,600
Get a cash offer in 3 minutes
Find out how much your home could sell for in as little as 3 minutes with a no-obligation cash offer.
Estimated market value
$243,600
