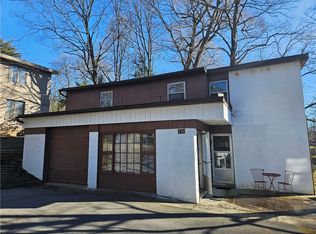Closed
$525,000
229 Valley Rd, Ithaca, NY 14850
4beds
2,082sqft
Single Family Residence
Built in 1933
6,969.6 Square Feet Lot
$552,500 Zestimate®
$252/sqft
$2,371 Estimated rent
Home value
$552,500
Estimated sales range
Not available
$2,371/mo
Zestimate® history
Loading...
Owner options
Explore your selling options
What's special
Beautiful four bedroom colonial (plus office!) just a half block to the Belle Sherman elementary school and short walk to Cornell University and Downtown Ithaca is a great find. Move-in ready on a quiet tree-lined street of older homes. Enter the family room and into the updated kitchen full of light bright windows and newer appliances, solid countertops, custom white cabinets, and the hardwood floors that carry through the home. Main level includes formal living room and dining room, office/guest room and full bath which were both added in 2002. Four bedrooms and a full bath upstairs. Bonus lower level playroom and workshop plus storage room with easy outdoor access for your bikes, lawn mower, etc. Outdoor patio has BBQ with inline gas. Abuts charming creek and cemetery - quiet neighbors!
Zillow last checked: 8 hours ago
Listing updated: May 01, 2024 at 12:23pm
Listed by:
Ellen Morris-Knower 607-244-4814,
Howard Hanna S Tier Inc
Bought with:
Karen Small, 10401209885
Howard Hanna S Tier Inc
Source: NYSAMLSs,MLS#: R1521321 Originating MLS: Ithaca Board of Realtors
Originating MLS: Ithaca Board of Realtors
Facts & features
Interior
Bedrooms & bathrooms
- Bedrooms: 4
- Bathrooms: 2
- Full bathrooms: 2
- Main level bathrooms: 1
Bedroom 1
- Level: Second
- Dimensions: 11.00 x 13.00
Bedroom 1
- Level: Second
- Dimensions: 11.00 x 13.00
Bedroom 2
- Level: Second
- Dimensions: 13.00 x 10.00
Bedroom 2
- Level: Second
- Dimensions: 13.00 x 10.00
Bedroom 3
- Level: Second
- Dimensions: 13.00 x 9.00
Bedroom 3
- Level: Second
- Dimensions: 13.00 x 9.00
Bedroom 4
- Level: Second
- Dimensions: 12.00 x 12.00
Bedroom 4
- Level: Second
- Dimensions: 12.00 x 12.00
Basement
- Level: Lower
- Dimensions: 17.00 x 13.00
Basement
- Level: Lower
- Dimensions: 17.00 x 13.00
Dining room
- Level: First
- Dimensions: 13.00 x 12.00
Dining room
- Level: First
- Dimensions: 13.00 x 12.00
Family room
- Level: First
- Dimensions: 18.00 x 11.00
Family room
- Level: First
- Dimensions: 18.00 x 11.00
Kitchen
- Level: First
- Dimensions: 19.00 x 8.00
Kitchen
- Level: First
- Dimensions: 19.00 x 8.00
Living room
- Level: First
- Dimensions: 18.00 x 16.00
Living room
- Level: First
- Dimensions: 18.00 x 16.00
Other
- Level: First
- Dimensions: 13.00 x 9.00
Other
- Level: Basement
- Dimensions: 6.00 x 13.00
Other
- Level: First
- Dimensions: 13.00 x 9.00
Other
- Level: Basement
- Dimensions: 6.00 x 13.00
Heating
- Gas, Heat Pump, Zoned, Baseboard, Hot Water
Cooling
- Heat Pump, Zoned
Appliances
- Included: Convection Oven, Double Oven, Dryer, Dishwasher, Exhaust Fan, Freezer, Disposal, Gas Oven, Gas Range, Gas Water Heater, Microwave, Refrigerator, Range Hood, Washer
- Laundry: In Basement
Features
- Separate/Formal Dining Room, Entrance Foyer, Home Office, Living/Dining Room, Storage, Solid Surface Counters, Natural Woodwork, Programmable Thermostat, Workshop
- Flooring: Carpet, Ceramic Tile, Hardwood, Varies, Vinyl
- Basement: Full,Partially Finished,Walk-Out Access
- Number of fireplaces: 1
Interior area
- Total structure area: 2,082
- Total interior livable area: 2,082 sqft
Property
Parking
- Parking features: No Garage, Driveway, Shared Driveway
Features
- Levels: Two
- Stories: 2
- Patio & porch: Patio
- Exterior features: Blacktop Driveway, Barbecue, Patio
Lot
- Size: 6,969 sqft
- Dimensions: 60 x 114
- Features: Other, Rectangular, Rectangular Lot, Residential Lot, See Remarks
Details
- Parcel number: 500700 87.110
- Special conditions: Standard
Construction
Type & style
- Home type: SingleFamily
- Architectural style: Colonial
- Property subtype: Single Family Residence
Materials
- Vinyl Siding, Copper Plumbing
- Foundation: Block
- Roof: Asphalt,Composition,Shingle
Condition
- Resale
- Year built: 1933
Utilities & green energy
- Sewer: Connected
- Water: Connected, Public
- Utilities for property: Cable Available, High Speed Internet Available, Sewer Connected, Water Connected
Green energy
- Energy efficient items: Appliances, HVAC, Windows
Community & neighborhood
Location
- Region: Ithaca
- Subdivision: Valley Road
Other
Other facts
- Listing terms: Cash,Conventional
Price history
| Date | Event | Price |
|---|---|---|
| 4/26/2024 | Sold | $525,000$252/sqft |
Source: | ||
| 4/1/2024 | Pending sale | $525,000$252/sqft |
Source: | ||
| 2/26/2024 | Contingent | $525,000$252/sqft |
Source: | ||
| 2/19/2024 | Listed for sale | $525,000+34.4%$252/sqft |
Source: | ||
| 8/25/2020 | Sold | $390,500-2.3%$188/sqft |
Source: | ||
Public tax history
Tax history is unavailable.
Find assessor info on the county website
Neighborhood: 14850
Nearby schools
GreatSchools rating
- 6/10Belle Sherman SchoolGrades: PK-5Distance: 0.1 mi
- 6/10Boynton Middle SchoolGrades: 6-8Distance: 1.9 mi
- 9/10Ithaca Senior High SchoolGrades: 9-12Distance: 1.7 mi
Schools provided by the listing agent
- Elementary: Belle Sherman
- Middle: Dewitt Middle
- High: Ithaca Senior High
- District: Ithaca
Source: NYSAMLSs. This data may not be complete. We recommend contacting the local school district to confirm school assignments for this home.
