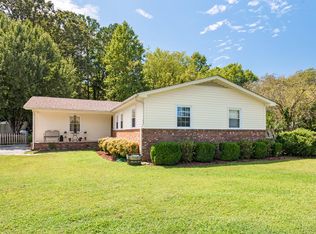Sold for $334,000 on 05/01/25
$334,000
229 Tracy Trl, Durham, NC 27712
3beds
1,458sqft
Single Family Residence, Residential
Built in 1972
0.47 Acres Lot
$322,000 Zestimate®
$229/sqft
$1,993 Estimated rent
Home value
$322,000
$303,000 - $345,000
$1,993/mo
Zestimate® history
Loading...
Owner options
Explore your selling options
What's special
We love a good sturdy bones ranch that is updated! As our grandparents say they don't build houses like they used to. Prime North Durham location in Eden Lakes community with view of one of the lakes! As you walk in the front door you have a large open rooms that can be used for your needs, recently completed with LVP for a seamless look throughout the main spaces. The kitchen is efficiently laid out to maximize cabinet and counter space plus a built in pantry. You'll appreciate the modern conveniences of stainless appliances, granite countertops and recently refaced cabinets. The breakfast nook is a great extension for your casual meals! The backyard is what dreams are made of...from the covered rear deck, to grilling patio, the fenced in level yard, storage shed, etc you have room to roam and pick up new hobbies. Gardening anyone? Back inside, the primary suite has a remodeled bathroom with large walk in tile shower, updated vanity and fixtures. The other guest bedrooms have an updated hall bathroom with tile floor and surround, plus vanity and fixtures have also been replaced. A peaceful retreat awaits you and gives you a neutral palette to make it your HOME.
Zillow last checked: 8 hours ago
Listing updated: October 28, 2025 at 12:56am
Listed by:
Renee Hillman 919-868-4383,
EXP Realty LLC
Bought with:
Arden P Shelton, 300595
Choice Residential Real Estate
Ashley Denny, 289350
Choice Residential Real Estate
Source: Doorify MLS,MLS#: 10086346
Facts & features
Interior
Bedrooms & bathrooms
- Bedrooms: 3
- Bathrooms: 2
- Full bathrooms: 2
Heating
- Forced Air, Heat Pump
Cooling
- Central Air, Heat Pump
Appliances
- Included: Dishwasher, Electric Range, Electric Water Heater, Exhaust Fan, Microwave
- Laundry: Laundry Room, Main Level
Features
- Bathtub/Shower Combination, Ceiling Fan(s), Granite Counters, Living/Dining Room Combination, Open Floorplan, Master Downstairs, Storage, Walk-In Shower
- Flooring: Carpet, Vinyl
- Has fireplace: No
Interior area
- Total structure area: 1,458
- Total interior livable area: 1,458 sqft
- Finished area above ground: 1,458
- Finished area below ground: 0
Property
Parking
- Total spaces: 3
- Parking features: Driveway, Gravel
Features
- Levels: One
- Stories: 1
- Patio & porch: Covered, Porch
- Exterior features: Fenced Yard, Fire Pit, Private Yard
- Fencing: Back Yard, Wood
- Has view: Yes
- View description: Pond
- Has water view: Yes
- Water view: Pond
Lot
- Size: 0.47 Acres
- Features: Back Yard, Hardwood Trees, Landscaped
Details
- Additional structures: Shed(s)
- Parcel number: 0826710018
- Special conditions: Standard
Construction
Type & style
- Home type: SingleFamily
- Architectural style: Ranch
- Property subtype: Single Family Residence, Residential
Materials
- Brick, Vinyl Siding
- Foundation: Block
- Roof: Shingle
Condition
- New construction: No
- Year built: 1972
- Major remodel year: 1972
Utilities & green energy
- Sewer: Septic Tank
- Water: Well
- Utilities for property: Electricity Connected, Septic Connected, Water Connected
Community & neighborhood
Location
- Region: Durham
- Subdivision: Eden Lakes
Price history
| Date | Event | Price |
|---|---|---|
| 5/1/2025 | Sold | $334,000-4.6%$229/sqft |
Source: | ||
| 4/11/2025 | Pending sale | $350,000$240/sqft |
Source: | ||
| 4/3/2025 | Listed for sale | $350,000$240/sqft |
Source: | ||
Public tax history
| Year | Property taxes | Tax assessment |
|---|---|---|
| 2025 | $2,332 +32.8% | $318,041 +95.1% |
| 2024 | $1,755 +5.5% | $162,990 |
| 2023 | $1,664 +20.5% | $162,990 |
Find assessor info on the county website
Neighborhood: 27712
Nearby schools
GreatSchools rating
- 4/10Little River ElementaryGrades: PK-8Distance: 2.8 mi
- 2/10Northern HighGrades: 9-12Distance: 1.5 mi
- 7/10George L Carrington MiddleGrades: 6-8Distance: 2.1 mi
Schools provided by the listing agent
- Elementary: Durham - Mangum
- Middle: Durham - Lucas
- High: Durham - Northern
Source: Doorify MLS. This data may not be complete. We recommend contacting the local school district to confirm school assignments for this home.
Get a cash offer in 3 minutes
Find out how much your home could sell for in as little as 3 minutes with a no-obligation cash offer.
Estimated market value
$322,000
Get a cash offer in 3 minutes
Find out how much your home could sell for in as little as 3 minutes with a no-obligation cash offer.
Estimated market value
$322,000
