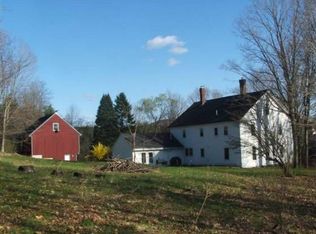Closed
Listed by:
Jeremy White,
BHHS Verani Concord Phone:603-573-5353
Bought with: Keller Williams Realty Metro-Concord
$535,000
229 Tilton Hill Road, Pittsfield, NH 03263
3beds
2,940sqft
Single Family Residence
Built in 1984
8 Acres Lot
$606,200 Zestimate®
$182/sqft
$3,492 Estimated rent
Home value
$606,200
$576,000 - $643,000
$3,492/mo
Zestimate® history
Loading...
Owner options
Explore your selling options
What's special
Custom construction and natural beauty await you within this expansive eight-acre property! Well positioned; you will notice the hayfield, mulched garden beds, and perhaps even the pond before you catch a glimpse of the home's front door. As you enter you will see magnificent mahogany floors and an open concept design that is full of natural light. Central to the home is the stone hearth and accent wall with cathedral ceilings and a wood stove to stay cozy on chilly nights. Upstairs are two large bedrooms and half bath which were expanded in 2003 to provide even more square footage. The walkout basement is not to be overlooked either with a huge recreational space, a wet bar, a third bedroom, and a second half bath with a laundry room. Built in sound system, central vac, generator hookup, and more! There is also a heated, detached, two-car garage with workspace and a walkup staircase to rooms above, an 11x18 stable, and a 31x40 barn. Easy access to hiking/snowmobile trails and recreational fields. Here's what the sellers have to say, "We feel truly blessed to have lived in this beautiful, tranquil and completely private oasis. This home made us feel like we were on vacation every day. We wish we could have stayed much longer but we are sadly moving out of state." Seller will contribute $9,000 towards buyer prepaids, interest, closing costs to include points, buy downs, brokerage fees, and other allowable fees.
Zillow last checked: 8 hours ago
Listing updated: December 01, 2023 at 10:26am
Listed by:
Jeremy White,
BHHS Verani Concord Phone:603-573-5353
Bought with:
Susan Hodgkins
Keller Williams Realty Metro-Concord
Peter Hodgkins
Keller Williams Realty Metro-Concord
Source: PrimeMLS,MLS#: 4967661
Facts & features
Interior
Bedrooms & bathrooms
- Bedrooms: 3
- Bathrooms: 3
- Full bathrooms: 1
- 1/2 bathrooms: 2
Heating
- Propane, Wood, Baseboard, Hot Water, Wood Stove
Cooling
- None
Appliances
- Included: Dishwasher, Dryer, Microwave, Gas Range, Refrigerator, Washer, Propane Water Heater, Instant Hot Water, Tankless Water Heater
- Laundry: In Basement
Features
- Central Vacuum, Bar, Cathedral Ceiling(s), Dining Area, Kitchen Island, Primary BR w/ BA, Natural Light, Natural Woodwork, Wired for Sound
- Flooring: Carpet, Hardwood, Laminate, Tile
- Doors: ENERGY STAR Qualified Doors
- Windows: Skylight(s)
- Basement: Climate Controlled,Concrete Floor,Finished,Full,Insulated,Exterior Entry,Walk-Out Access
- Fireplace features: Wood Stove Hook-up
Interior area
- Total structure area: 2,940
- Total interior livable area: 2,940 sqft
- Finished area above ground: 1,932
- Finished area below ground: 1,008
Property
Parking
- Total spaces: 21
- Parking features: Gravel, Auto Open, Finished, Heated Garage, Storage Above, Driveway, Garage, Parking Spaces 21+, Detached
- Garage spaces: 2
- Has uncovered spaces: Yes
Features
- Levels: Two
- Stories: 2
- Patio & porch: Porch
- Exterior features: Deck, Garden, Natural Shade, Storage
- Fencing: Invisible Pet Fence
- Has view: Yes
- View description: Water
- Water view: Water
- Waterfront features: Pond
- Frontage length: Road frontage: 760
Lot
- Size: 8 Acres
- Features: Agricultural, Country Setting, Landscaped, Open Lot, Secluded, Sloped, Trail/Near Trail, Walking Trails, Wooded, Near Paths, Near Snowmobile Trails, Rural
Details
- Additional structures: Barn(s), Outbuilding, Stable(s)
- Parcel number: PTFDM00R14L000058S000000
- Zoning description: Suburb
Construction
Type & style
- Home type: SingleFamily
- Architectural style: Cape
- Property subtype: Single Family Residence
Materials
- Wood Frame, Vinyl Siding
- Foundation: Concrete
- Roof: Architectural Shingle
Condition
- New construction: No
- Year built: 1984
Utilities & green energy
- Electric: 200+ Amp Service, Circuit Breakers
- Sewer: 1000 Gallon, Leach Field, Private Sewer
- Utilities for property: Cable, Propane
Community & neighborhood
Security
- Security features: Smoke Detector(s)
Location
- Region: Pittsfield
Other
Other facts
- Road surface type: Paved
Price history
| Date | Event | Price |
|---|---|---|
| 12/1/2023 | Sold | $535,000-2.6%$182/sqft |
Source: | ||
| 10/10/2023 | Pending sale | $549,000$187/sqft |
Source: | ||
| 9/25/2023 | Price change | $549,000-2%$187/sqft |
Source: | ||
| 8/29/2023 | Listed for sale | $560,000+7.7%$190/sqft |
Source: | ||
| 8/22/2022 | Sold | $520,000-3.7%$177/sqft |
Source: | ||
Public tax history
| Year | Property taxes | Tax assessment |
|---|---|---|
| 2024 | $9,502 +19.6% | $318,100 |
| 2023 | $7,943 +5% | $318,100 |
| 2022 | $7,564 -2.6% | $318,100 +1.3% |
Find assessor info on the county website
Neighborhood: 03263
Nearby schools
GreatSchools rating
- 5/10Pittsfield Elementary SchoolGrades: PK-5Distance: 0.6 mi
- 2/10Pittsfield Middle SchoolGrades: 6-8Distance: 0.7 mi
- 2/10Pittsfield High SchoolGrades: 9-12Distance: 0.7 mi
Schools provided by the listing agent
- Elementary: Pittsfield Elementary
- Middle: Pittsfield Middle School
- High: Pittsfield High School
- District: Pittsfield
Source: PrimeMLS. This data may not be complete. We recommend contacting the local school district to confirm school assignments for this home.
Get pre-qualified for a loan
At Zillow Home Loans, we can pre-qualify you in as little as 5 minutes with no impact to your credit score.An equal housing lender. NMLS #10287.
