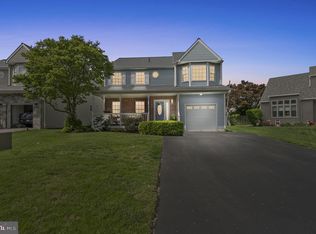Sold for $560,000
$560,000
229 Summit Rd, Media, PA 19063
4beds
1,568sqft
Single Family Residence
Built in 1952
0.33 Acres Lot
$596,700 Zestimate®
$357/sqft
$3,007 Estimated rent
Home value
$596,700
$567,000 - $627,000
$3,007/mo
Zestimate® history
Loading...
Owner options
Explore your selling options
What's special
Nestled in a picturesque neighborhood one mile from Media, this delightful Cape Cod boasts 4 bedrooms and 2 bathrooms in the highly coveted Rose Tree Media School District. As you approach this lovely property, you'll be greeted by a spacious driveway that easily accommodates multiple vehicles, ensuring your convenience and peace of mind. Step inside, and you'll immediately appreciate the warmth and character that this home exudes. The heart of this home is undoubtedly the open-concept eat-in kitchen, where culinary dreams come true. Featuring exquisite Cambria quartz countertops which add a touch of luxury to your daily life. The clè tile backsplash adds a distinctive and stylish flair, setting the stage for memorable gatherings with friends and family. The cafe collection appliances complete the kitchen, making meal preparation a breeze. The spacious living room provides the perfect backdrop for cozy evenings by the wood-burning fireplace, its crackling flames creating a soothing atmosphere. White oak floors throughout the home add a touch of timeless elegance and durability. With four generously sized bedrooms, this home offers plenty of space. The two well-appointed bathrooms ensure everyone's comfort and convenience. There is a delightful back deck, ideal for outdoor dining, entertaining, or simply enjoying your morning coffee while taking in the serene views of your nicely landscaped yard. The backyard is fenced in, providing a secure and private oasis with endless possibilities for creating a lovely outdoor retreat. Beyond this homes many interior charms, it is conveniently situated just 1 mile from town, you'll enjoy easy access to Media's shops, restaurants, and nightlife while relishing the tranquility of your own peaceful enclave. Don't miss the opportunity to make this enchanting Cape Cod your forever home. Schedule a showing today and experience the allure of life in this charming Media neighborhood. Welcome home!
Zillow last checked: 8 hours ago
Listing updated: November 06, 2023 at 12:36am
Listed by:
Drew Campbell 610-357-5777,
CG Realty, LLC
Bought with:
Rob Gerrard, RS341184
CG Realty, LLC
Source: Bright MLS,MLS#: PADE2054540
Facts & features
Interior
Bedrooms & bathrooms
- Bedrooms: 4
- Bathrooms: 2
- Full bathrooms: 2
- Main level bathrooms: 2
- Main level bedrooms: 4
Basement
- Area: 0
Heating
- Forced Air, Natural Gas
Cooling
- Central Air, Electric
Appliances
- Included: Electric Water Heater
Features
- Basement: Unfinished
- Number of fireplaces: 1
Interior area
- Total structure area: 1,568
- Total interior livable area: 1,568 sqft
- Finished area above ground: 1,568
- Finished area below ground: 0
Property
Parking
- Parking features: On Street, Driveway, Off Street
- Has uncovered spaces: Yes
Accessibility
- Accessibility features: None
Features
- Levels: Two
- Stories: 2
- Pool features: None
Lot
- Size: 0.33 Acres
- Dimensions: 75.00 x 200.00
Details
- Additional structures: Above Grade, Below Grade
- Parcel number: 35000223100
- Zoning: R-10
- Special conditions: Standard
Construction
Type & style
- Home type: SingleFamily
- Architectural style: Cape Cod
- Property subtype: Single Family Residence
Materials
- Vinyl Siding, Aluminum Siding
- Foundation: Block
Condition
- New construction: No
- Year built: 1952
Utilities & green energy
- Sewer: Public Sewer
- Water: Public
Community & neighborhood
Location
- Region: Media
- Subdivision: None Available
- Municipality: UPPER PROVIDENCE TWP
Other
Other facts
- Listing agreement: Exclusive Right To Sell
- Ownership: Fee Simple
Price history
| Date | Event | Price |
|---|---|---|
| 11/3/2023 | Sold | $560,000+12.2%$357/sqft |
Source: | ||
| 10/4/2023 | Contingent | $499,000$318/sqft |
Source: | ||
| 9/29/2023 | Listed for sale | $499,000+99.6%$318/sqft |
Source: | ||
| 7/2/2014 | Sold | $250,000$159/sqft |
Source: Public Record Report a problem | ||
Public tax history
| Year | Property taxes | Tax assessment |
|---|---|---|
| 2025 | $6,612 +6% | $301,030 |
| 2024 | $6,238 +3.6% | $301,030 |
| 2023 | $6,019 +3% | $301,030 |
Find assessor info on the county website
Neighborhood: 19063
Nearby schools
GreatSchools rating
- 9/10Rose Tree El SchoolGrades: K-5Distance: 0.4 mi
- 8/10Springton Lake Middle SchoolGrades: 6-8Distance: 1.3 mi
- 9/10Penncrest High SchoolGrades: 9-12Distance: 2.6 mi
Schools provided by the listing agent
- District: Rose Tree Media
Source: Bright MLS. This data may not be complete. We recommend contacting the local school district to confirm school assignments for this home.
Get a cash offer in 3 minutes
Find out how much your home could sell for in as little as 3 minutes with a no-obligation cash offer.
Estimated market value$596,700
Get a cash offer in 3 minutes
Find out how much your home could sell for in as little as 3 minutes with a no-obligation cash offer.
Estimated market value
$596,700
