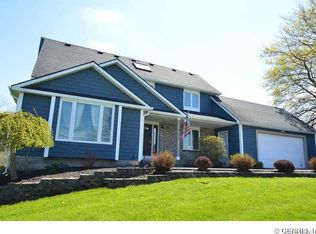This 4 bedroom 2.5 acre private property is stunning. Private park-like yard has rows of trees, stamped concrete patio, deck, swing set and 8x20 shed! So many new upgrades include-new efficiency furnace/AC, landscape, carpet, front and back walkways, updated master bath and powder room. Large partially finished basement with full walkout. Open floor plan with wood burning fireplace . This is a must see!
This property is off market, which means it's not currently listed for sale or rent on Zillow. This may be different from what's available on other websites or public sources.
