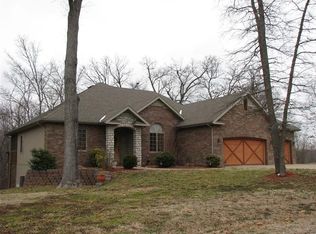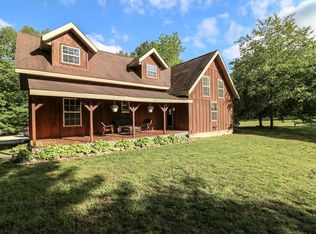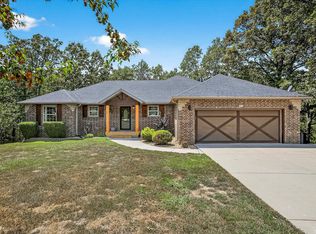Picturesque setting for this five bedroom, three and a half bath Tudor home on 14.39 acres. From the moment you pull in the driveway you will notice the care and attention to detail that makes this property beautiful. Paved circle drive, mature trees and lovely landscaping. This over 3,800 sq ft Tudor style walkout basement home has multiple living areas, three bedrooms on the main level and two bedrooms upstairs. Spacious kitchen area just off the large living room and office. Step out on the deck from the office to great view. So many charming details like the adorable upstairs bathroom and spiral staircase into the basement. Enjoying your private retreat complete with a spring, outbuildings and wildlife. A special place!
This property is off market, which means it's not currently listed for sale or rent on Zillow. This may be different from what's available on other websites or public sources.



