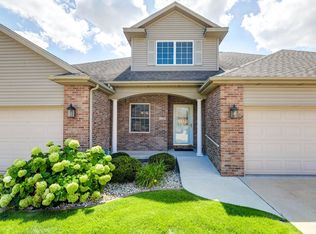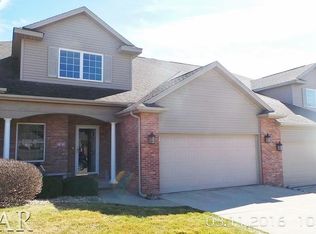This is a very well-cared for unit in Spring Ridge. Backs up to beautiful Green Space! Main Floor Master, and Laundry. Lots of Natural light through the Living Room skylights, and amazing Sun Porch! This home is SMART HOME Certified, with Security, Lighting, and Thermostat Control.Newer Water Heater, Sump Pump, Dishwasher, and Microwave. HOA includes Lawn Care, Snow Removal, Exterior Maintenance, Cable, and Internet! What a bargain!Ready to move into! Sit back, let someone else take care of the lawn, relax on the patio, and enjoy the sunsets! HOME HAS HAD THE WHOLE INTERIOR FRESHLY PAINTED AS OF 6/22/19
This property is off market, which means it's not currently listed for sale or rent on Zillow. This may be different from what's available on other websites or public sources.


