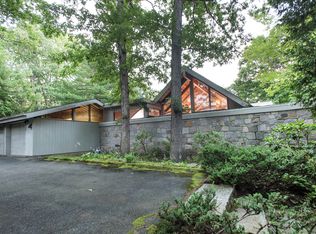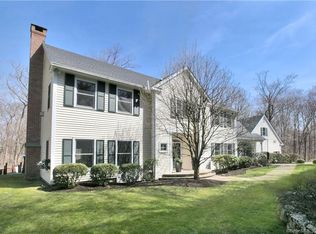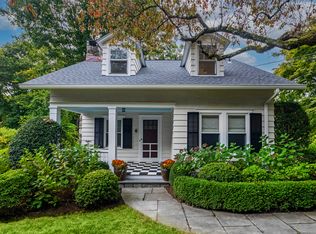Sold for $1,410,000 on 07/07/23
$1,410,000
229 Smith Ridge Road, New Canaan, CT 06840
4beds
3,107sqft
Single Family Residence
Built in 1953
1.32 Acres Lot
$1,726,700 Zestimate®
$454/sqft
$7,853 Estimated rent
Home value
$1,726,700
$1.59M - $1.88M
$7,853/mo
Zestimate® history
Loading...
Owner options
Explore your selling options
What's special
Renovated and expanded Cape Cod that oozes charm. Kitchen with island and granite countertops, adjacent great room with soaring cathedral ceiling, fireplace and French doors leading to stone terrace. Formal dining and living room with fireplace. First floor primary suite with vaulted ceiling, double walk-in closets and luxurious spa bath with jetted tub. Upstairs are 3 additional bedrooms and a full bath with double vanity. Mudroom, laundry room and 2 powder rooms. Large two car garage and full unfinished basement. Privacy galore yet so close to the village.
Zillow last checked: 8 hours ago
Listing updated: January 03, 2024 at 09:54am
Listed by:
Jaime Sneddon 203-219-3769,
William Pitt Sotheby's Int'l 203-966-2633,
Kendall Sneddon 203-561-5658,
William Pitt Sotheby's Int'l
Bought with:
Genevieve Schettino, RES.0818085
Compass Connecticut, LLC
Co-Buyer Agent: Amanda Davenport
Compass Connecticut, LLC
Source: Smart MLS,MLS#: 170557871
Facts & features
Interior
Bedrooms & bathrooms
- Bedrooms: 4
- Bathrooms: 4
- Full bathrooms: 2
- 1/2 bathrooms: 2
Primary bedroom
- Features: High Ceilings, Built-in Features, Cathedral Ceiling(s), Ceiling Fan(s), Full Bath, Walk-In Closet(s)
- Level: Main
- Area: 333.54 Square Feet
- Dimensions: 15.8 x 21.11
Bedroom
- Features: Hardwood Floor
- Level: Upper
- Area: 272.8 Square Feet
- Dimensions: 15.5 x 17.6
Bedroom
- Features: Hardwood Floor
- Level: Upper
- Area: 152.66 Square Feet
- Dimensions: 15.1 x 10.11
Bedroom
- Features: Hardwood Floor
- Level: Upper
- Area: 127.26 Square Feet
- Dimensions: 12.6 x 10.1
Dining room
- Features: French Doors, Hardwood Floor
- Level: Main
- Area: 213.7 Square Feet
- Dimensions: 18.11 x 11.8
Great room
- Features: High Ceilings, Built-in Features, Cathedral Ceiling(s), Fireplace, French Doors, Hardwood Floor
- Level: Main
- Area: 510.12 Square Feet
- Dimensions: 23.4 x 21.8
Kitchen
- Features: Built-in Features, Granite Counters, Hardwood Floor, Kitchen Island
- Level: Main
- Area: 194.92 Square Feet
- Dimensions: 15.11 x 12.9
Living room
- Features: Fireplace, Hardwood Floor
- Level: Main
- Area: 280.63 Square Feet
- Dimensions: 21.1 x 13.3
Other
- Features: Stone Floor
- Level: Main
- Area: 52.29 Square Feet
- Dimensions: 6.3 x 8.3
Heating
- Forced Air, Oil
Cooling
- Central Air
Appliances
- Included: Gas Range, Microwave, Range Hood, Refrigerator, Dishwasher, Washer, Dryer, Wine Cooler, Electric Water Heater
- Laundry: Main Level, Mud Room
Features
- Open Floorplan, Entrance Foyer
- Doors: French Doors
- Windows: Thermopane Windows
- Basement: Full,Unfinished
- Attic: Walk-up
- Number of fireplaces: 2
Interior area
- Total structure area: 3,107
- Total interior livable area: 3,107 sqft
- Finished area above ground: 3,107
Property
Parking
- Total spaces: 2
- Parking features: Attached, Garage Door Opener, Private
- Attached garage spaces: 2
- Has uncovered spaces: Yes
Features
- Patio & porch: Terrace
- Exterior features: Rain Gutters, Lighting
- Fencing: Privacy
Lot
- Size: 1.32 Acres
- Features: Level, Landscaped
Details
- Parcel number: 187374
- Zoning: 1AC
Construction
Type & style
- Home type: SingleFamily
- Architectural style: Cape Cod
- Property subtype: Single Family Residence
Materials
- Shingle Siding, Stone
- Foundation: Concrete Perimeter
- Roof: Asphalt
Condition
- New construction: No
- Year built: 1953
Utilities & green energy
- Sewer: Septic Tank
- Water: Well
- Utilities for property: Cable Available
Green energy
- Energy efficient items: Thermostat, Windows
Community & neighborhood
Security
- Security features: Security System
Community
- Community features: Golf, Health Club, Library, Park, Private School(s), Pool, Near Public Transport, Tennis Court(s)
Location
- Region: New Canaan
- Subdivision: Smith Ridge
Price history
| Date | Event | Price |
|---|---|---|
| 7/7/2023 | Sold | $1,410,000+1.1%$454/sqft |
Source: | ||
| 5/2/2023 | Listed for sale | $1,395,000+79.1%$449/sqft |
Source: | ||
| 6/25/2002 | Sold | $779,000+73.1%$251/sqft |
Source: Public Record Report a problem | ||
| 12/12/1997 | Sold | $450,000$145/sqft |
Source: Public Record Report a problem | ||
Public tax history
| Year | Property taxes | Tax assessment |
|---|---|---|
| 2025 | $14,516 +3.4% | $869,750 |
| 2024 | $14,038 -4.4% | $869,750 +12.2% |
| 2023 | $14,687 +3.1% | $775,460 |
Find assessor info on the county website
Neighborhood: 06840
Nearby schools
GreatSchools rating
- 10/10East SchoolGrades: K-4Distance: 1.3 mi
- 9/10Saxe Middle SchoolGrades: 5-8Distance: 2.1 mi
- 10/10New Canaan High SchoolGrades: 9-12Distance: 2.3 mi
Schools provided by the listing agent
- Elementary: East
- Middle: Saxe Middle
- High: New Canaan
Source: Smart MLS. This data may not be complete. We recommend contacting the local school district to confirm school assignments for this home.

Get pre-qualified for a loan
At Zillow Home Loans, we can pre-qualify you in as little as 5 minutes with no impact to your credit score.An equal housing lender. NMLS #10287.
Sell for more on Zillow
Get a free Zillow Showcase℠ listing and you could sell for .
$1,726,700
2% more+ $34,534
With Zillow Showcase(estimated)
$1,761,234

