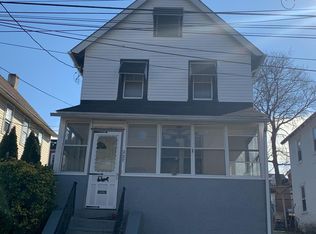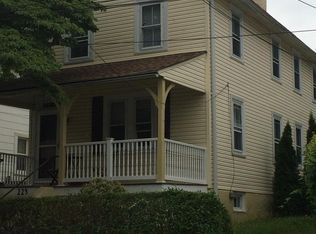Sold for $290,000
$290,000
229 Simpson Rd, Ardmore, PA 19003
5beds
1,456sqft
Single Family Residence
Built in 1900
1,595 Square Feet Lot
$343,500 Zestimate®
$199/sqft
$3,216 Estimated rent
Home value
$343,500
$313,000 - $374,000
$3,216/mo
Zestimate® history
Loading...
Owner options
Explore your selling options
What's special
Ardmore twin priced right for quick sale. This 5 bedroom, 1 1/2 bath home has plenty of room for the family. Enter into the light and bright formal living room that opens to the dining room. The eat in kitchen is in the back of the home and features new countertops, new lower cabinets, a new floor, tiled backsplash and has an exit to the back yard. For added convenience, there is also a half bath located on the first floor. Heading upstairs you will find 3 bedrooms (all have new ceiling fan light fixtures), and a remodeled full bath with laundry hookups. The third floor offers 2 more bedrooms. There is an unfinished basement with a new door and new stairs. This home needs a little TLC, but it has a fabulous location and is within close proximity to shopping, dining and the R5 train station. It also has a newer gas boiler (installed in 12/2020). This property is being sold in “As Is” condition. Buyer to be responsible for Use & Occupancy (this should be included in the AOS).
Zillow last checked: 8 hours ago
Listing updated: September 23, 2024 at 02:26pm
Listed by:
Ryan Petrucci 610-640-9316,
RE/MAX Main Line-Paoli
Bought with:
Liliana Satell, RS330192
Redfin Corporation
Source: Bright MLS,MLS#: PAMC2098770
Facts & features
Interior
Bedrooms & bathrooms
- Bedrooms: 5
- Bathrooms: 2
- Full bathrooms: 1
- 1/2 bathrooms: 1
- Main level bathrooms: 1
Basement
- Area: 0
Heating
- Radiator, Natural Gas
Cooling
- None
Appliances
- Included: Gas Water Heater
- Laundry: Hookup
Features
- Combination Dining/Living, Floor Plan - Traditional, Eat-in Kitchen, Bathroom - Stall Shower, Upgraded Countertops, Ceiling Fan(s)
- Flooring: Carpet, Wood
- Basement: Unfinished
- Has fireplace: No
Interior area
- Total structure area: 1,456
- Total interior livable area: 1,456 sqft
- Finished area above ground: 1,456
- Finished area below ground: 0
Property
Parking
- Parking features: On Street
- Has uncovered spaces: Yes
Accessibility
- Accessibility features: None
Features
- Levels: Three
- Stories: 3
- Patio & porch: Porch
- Pool features: None
- Has view: Yes
- View description: Garden
Lot
- Size: 1,595 sqft
- Dimensions: 18.00 x 0.00
Details
- Additional structures: Above Grade, Below Grade
- Parcel number: 400055176008
- Zoning: RESIDENTIAL
- Zoning description: Residential
- Special conditions: Standard
Construction
Type & style
- Home type: SingleFamily
- Architectural style: Traditional
- Property subtype: Single Family Residence
- Attached to another structure: Yes
Materials
- Stucco
- Foundation: Concrete Perimeter
- Roof: Pitched,Shingle
Condition
- New construction: No
- Year built: 1900
Utilities & green energy
- Sewer: Public Sewer
- Water: Public
Community & neighborhood
Security
- Security features: Smoke Detector(s)
Location
- Region: Ardmore
- Subdivision: Ardmore
- Municipality: LOWER MERION TWP
Other
Other facts
- Listing agreement: Exclusive Right To Sell
- Ownership: Fee Simple
Price history
| Date | Event | Price |
|---|---|---|
| 7/19/2024 | Sold | $290,000-1.7%$199/sqft |
Source: | ||
| 6/12/2024 | Pending sale | $295,000$203/sqft |
Source: | ||
| 5/13/2024 | Contingent | $295,000$203/sqft |
Source: | ||
| 4/3/2024 | Price change | $295,000-6.3%$203/sqft |
Source: | ||
| 3/22/2024 | Listed for sale | $315,000$216/sqft |
Source: | ||
Public tax history
| Year | Property taxes | Tax assessment |
|---|---|---|
| 2025 | $3,461 +5% | $79,980 |
| 2024 | $3,296 | $79,980 |
| 2023 | $3,296 +4.9% | $79,980 |
Find assessor info on the county website
Neighborhood: 19003
Nearby schools
GreatSchools rating
- 8/10Penn Valley SchoolGrades: K-4Distance: 2.2 mi
- 7/10Welsh Valley Middle SchoolGrades: 5-8Distance: 2.9 mi
- 10/10Lower Merion High SchoolGrades: 9-12Distance: 1.1 mi
Schools provided by the listing agent
- Elementary: Penn Valley
- Middle: Welsh Valley
- High: Harrington
- District: Lower Merion
Source: Bright MLS. This data may not be complete. We recommend contacting the local school district to confirm school assignments for this home.
Get a cash offer in 3 minutes
Find out how much your home could sell for in as little as 3 minutes with a no-obligation cash offer.
Estimated market value$343,500
Get a cash offer in 3 minutes
Find out how much your home could sell for in as little as 3 minutes with a no-obligation cash offer.
Estimated market value
$343,500

