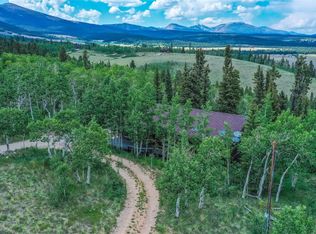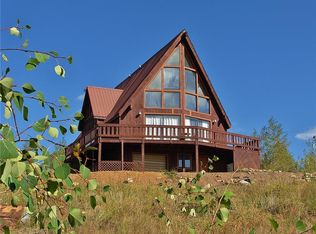Sold for $481,500 on 06/06/25
$481,500
229 Sheep Ridge Road, Fairplay, CO 80440
2beds
2,074sqft
Single Family Residence
Built in 1987
2.5 Acres Lot
$471,900 Zestimate®
$232/sqft
$2,213 Estimated rent
Home value
$471,900
$411,000 - $543,000
$2,213/mo
Zestimate® history
Loading...
Owner options
Explore your selling options
What's special
Welcome to your mountain retreat! This 2 bed, 2 bath home sits on 2.5 acres in the coveted gated community of Warm Springs Ranch in Fairplay! Surrounded by lush aspens, the home is filled with natural light thanks to large windows that provide passive solar heating. The living room features a cozy wood-burning stove and a kitchen with dining area. The kitchen opens to a large deck with views of Mt. Silverheels, perfect for outdoor dining and lounging. The main floor also includes a full bathroom with laundry facilities. Upstairs, the airy and sunlit primary suite offers plenty of space. The renovated primary bath boasts new tiles and fixtures, including a soaking tub. The basement has a large bedroom and a bonus room, and a large storage shed can be found in the backyard. Residents can enjoy the National Forest, hiking and snowshoeing trails, outdoor tennis/pickleball courts, and a clubhouse. The subdivision owns the water rights to a spring-fed community water system. Located just a few minutes from Fairplay, less than an hour from Breckenridge, and amid Park County's fishing waters, this home is ideal for full-time living or as a mountain getaway. Short-term renting is possible with HOA and county approval.
Zillow last checked: 8 hours ago
Listing updated: June 09, 2025 at 09:29am
Listed by:
H Craig Plantz 844-243-6866,
Resident Realty Colorado,
H Craig Plantz 970-282-8585,
Resident Realty Colorado
Bought with:
Scott Dodge, 100029080
Slifer Smith & Frampton - Summit County
Source: REcolorado,MLS#: 9933033
Facts & features
Interior
Bedrooms & bathrooms
- Bedrooms: 2
- Bathrooms: 2
- Full bathrooms: 2
- Main level bathrooms: 1
Primary bedroom
- Description: Primary En Suite
- Level: Upper
- Area: 252 Square Feet
- Dimensions: 12 x 21
Bedroom
- Level: Lower
- Area: 308 Square Feet
- Dimensions: 11 x 28
Primary bathroom
- Level: Upper
- Area: 132 Square Feet
- Dimensions: 11 x 12
Bathroom
- Description: Main Level Bathroom W/ Laundry
- Level: Main
Bonus room
- Level: Lower
- Area: 242 Square Feet
- Dimensions: 11 x 22
Kitchen
- Description: Kitchen
- Level: Main
- Area: 253 Square Feet
- Dimensions: 11 x 23
Living room
- Level: Main
- Area: 352 Square Feet
- Dimensions: 11 x 32
Heating
- Baseboard, Electric, Forced Air, Natural Gas, Passive Solar, Wood, Wood Stove
Cooling
- None
Appliances
- Included: Dishwasher, Disposal, Dryer, Oven, Range Hood, Refrigerator, Washer
Features
- Ceiling Fan(s), Eat-in Kitchen, Five Piece Bath, High Speed Internet, Laminate Counters, Open Floorplan, Primary Suite, Vaulted Ceiling(s), Wired for Data
- Flooring: Carpet, Wood
- Basement: Exterior Entry,Finished,Full
- Number of fireplaces: 1
- Fireplace features: Free Standing, Living Room, Wood Burning, Wood Burning Stove
Interior area
- Total structure area: 2,074
- Total interior livable area: 2,074 sqft
- Finished area above ground: 1,258
- Finished area below ground: 816
Property
Parking
- Total spaces: 3
- Details: Off Street Spaces: 3
Features
- Levels: Multi/Split
- Patio & porch: Deck
- Exterior features: Private Yard
- Fencing: None
- Has view: Yes
- View description: Mountain(s)
Lot
- Size: 2.50 Acres
- Features: Borders National Forest, Many Trees, Meadow, Mountainous, Near Ski Area, Sloped
- Residential vegetation: Aspen, Wooded
Details
- Parcel number: 38543
- Special conditions: Standard
Construction
Type & style
- Home type: SingleFamily
- Property subtype: Single Family Residence
Materials
- Frame, Wood Siding
- Roof: Composition
Condition
- Year built: 1987
Utilities & green energy
- Water: Well
- Utilities for property: Cable Available, Electricity Connected, Internet Access (Wired), Natural Gas Available, Phone Available
Community & neighborhood
Location
- Region: Fairplay
- Subdivision: Warm Springs
HOA & financial
HOA
- Has HOA: Yes
- HOA fee: $1,680 annually
- Amenities included: Clubhouse, Gated, Tennis Court(s)
- Services included: Snow Removal, Trash, Water
- Association name: Warm Springs
- Association phone: 719-836-0759
Other
Other facts
- Listing terms: Cash,Conventional,FHA
- Ownership: Individual
- Road surface type: Dirt
Price history
| Date | Event | Price |
|---|---|---|
| 6/6/2025 | Sold | $481,500-6.5%$232/sqft |
Source: | ||
| 5/3/2025 | Pending sale | $514,900$248/sqft |
Source: | ||
| 5/2/2025 | Listed for sale | $514,900$248/sqft |
Source: | ||
| 4/24/2025 | Pending sale | $514,900$248/sqft |
Source: | ||
| 4/1/2025 | Price change | $514,900-1.9%$248/sqft |
Source: | ||
Public tax history
| Year | Property taxes | Tax assessment |
|---|---|---|
| 2025 | $2,596 +4.6% | $43,710 +2.3% |
| 2024 | $2,483 +51.5% | $42,710 -8.8% |
| 2023 | $1,639 +5.2% | $46,840 +82.9% |
Find assessor info on the county website
Neighborhood: 80440
Nearby schools
GreatSchools rating
- 4/10Edith Teter Elementary SchoolGrades: PK-5Distance: 5.6 mi
- 6/10Silverheels Middle SchoolGrades: 6-8Distance: 5.6 mi
- 4/10South Park High SchoolGrades: 9-12Distance: 5.6 mi
Schools provided by the listing agent
- Elementary: Edith Teter
- Middle: South Park
- High: South Park
- District: Park County RE-2
Source: REcolorado. This data may not be complete. We recommend contacting the local school district to confirm school assignments for this home.

Get pre-qualified for a loan
At Zillow Home Loans, we can pre-qualify you in as little as 5 minutes with no impact to your credit score.An equal housing lender. NMLS #10287.
Sell for more on Zillow
Get a free Zillow Showcase℠ listing and you could sell for .
$471,900
2% more+ $9,438
With Zillow Showcase(estimated)
$481,338
