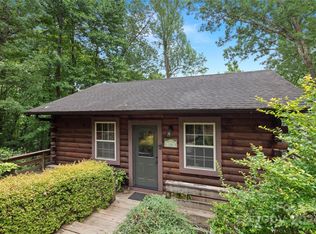Closed
$450,000
229 Seton Rd, Lake Lure, NC 28746
2beds
1,590sqft
Single Family Residence
Built in 2012
0.4 Acres Lot
$-- Zestimate®
$283/sqft
$2,285 Estimated rent
Home value
Not available
Estimated sales range
Not available
$2,285/mo
Zestimate® history
Loading...
Owner options
Explore your selling options
What's special
CHECK THIS ONE OUT! Great location! Newly completed in 2022. Log home 2 bedrooms, bonus room (can be used as bedroom) 2.5 bathrooms Custom tile showers, rock fireplace with gas logs, Stainless appliances. Wet bar in basement. Whole house generator. Hard piped gas grill. Sit on the wrap around deck and enjoy the sounds of nature. 3 minutes from Lake Lure Beach, Washburn Marina, The Flowering Bridge. Already approved for STR. Agent owned
Portable Hot tub is not include but is negotiable.
Currently have short term tenants in place. Drive by are welcome but please do not disturb tenant
Zillow last checked: 8 hours ago
Listing updated: August 25, 2025 at 08:55am
Listing Provided by:
Tammy Checca tammy.checca@allentate.com,
Howard Hanna Beverly-Hanks, Lake Lure
Bought with:
Sherri Tucker
Weichert Realtors Mountain Executives
Source: Canopy MLS as distributed by MLS GRID,MLS#: 4204619
Facts & features
Interior
Bedrooms & bathrooms
- Bedrooms: 2
- Bathrooms: 3
- Full bathrooms: 2
- 1/2 bathrooms: 1
- Main level bedrooms: 1
Primary bedroom
- Level: Main
Bedroom s
- Level: Basement
Bathroom full
- Level: Main
Bathroom half
- Level: Main
Bathroom full
- Level: Basement
Other
- Level: Main
Den
- Level: Basement
Kitchen
- Level: Main
Laundry
- Level: Basement
Living room
- Level: Main
Heating
- Central, Electric
Cooling
- Ceiling Fan(s), Central Air
Appliances
- Included: Dishwasher, Dryer, Electric Range, Electric Water Heater, Microwave, Refrigerator, Self Cleaning Oven, Washer/Dryer
- Laundry: In Basement
Features
- Flooring: Carpet, Vinyl, Wood
- Doors: French Doors
- Basement: Exterior Entry,Finished,Walk-Out Access,Walk-Up Access
- Fireplace features: Gas Log, Gas Unvented, Living Room
Interior area
- Total structure area: 960
- Total interior livable area: 1,590 sqft
- Finished area above ground: 960
- Finished area below ground: 630
Property
Parking
- Parking features: Driveway
- Has uncovered spaces: Yes
Features
- Levels: One
- Stories: 1
- Patio & porch: Covered, Deck, Wrap Around
- Has view: Yes
- View description: Winter
Lot
- Size: 0.40 Acres
Details
- Additional parcels included: 0642273743
- Parcel number: 0642275723
- Zoning: CG
- Special conditions: Standard
- Other equipment: Fuel Tank(s), Generator
Construction
Type & style
- Home type: SingleFamily
- Architectural style: Cabin
- Property subtype: Single Family Residence
Materials
- Log
- Roof: Shingle
Condition
- New construction: No
- Year built: 2012
Utilities & green energy
- Sewer: Private Sewer
- Water: City
- Utilities for property: Cable Connected, Electricity Connected, Fiber Optics, Propane, Underground Power Lines
Community & neighborhood
Security
- Security features: Carbon Monoxide Detector(s), Smoke Detector(s)
Location
- Region: Lake Lure
- Subdivision: None
Other
Other facts
- Listing terms: Cash,Conventional,FHA
- Road surface type: Concrete, Paved
Price history
| Date | Event | Price |
|---|---|---|
| 8/25/2025 | Sold | $450,000+1.6%$283/sqft |
Source: | ||
| 7/9/2025 | Price change | $443,000-0.4%$279/sqft |
Source: | ||
| 5/22/2025 | Price change | $444,9000%$280/sqft |
Source: | ||
| 4/22/2025 | Price change | $445,000-1.1%$280/sqft |
Source: | ||
| 4/14/2025 | Price change | $450,000-1%$283/sqft |
Source: | ||
Public tax history
| Year | Property taxes | Tax assessment |
|---|---|---|
| 2024 | $3,610 +88.7% | $443,500 +88.8% |
| 2023 | $1,913 +76.8% | $234,900 +146.5% |
| 2022 | $1,082 -0.1% | $95,300 |
Find assessor info on the county website
Neighborhood: 28746
Nearby schools
GreatSchools rating
- 4/10Pinnacle Elementary SchoolGrades: PK-5Distance: 11.9 mi
- 4/10R-S Middle SchoolGrades: 6-8Distance: 14 mi
- 4/10R-S Central High SchoolGrades: 9-12Distance: 14.1 mi
Schools provided by the listing agent
- Elementary: Lake Lure Classical Academy
- Middle: Lake Lure Classical Academy
- High: Lake Lure Classical Academy
Source: Canopy MLS as distributed by MLS GRID. This data may not be complete. We recommend contacting the local school district to confirm school assignments for this home.

Get pre-qualified for a loan
At Zillow Home Loans, we can pre-qualify you in as little as 5 minutes with no impact to your credit score.An equal housing lender. NMLS #10287.
