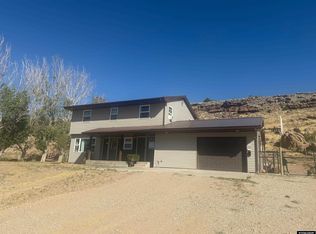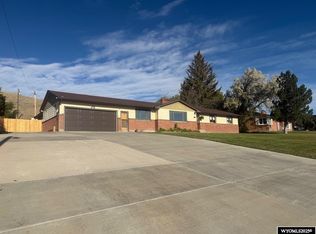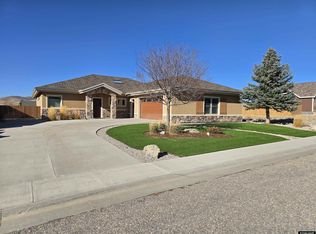Soak up all the blue skies and natural beauty surrounding this property located on 215.93 Acres! This has everything you would want is in this country property just outside of Rawlins. Large home built in 2007 features 5 bedrooms and 3 bathrooms, metal roof, central air conditioning, a covered porch, and deck. Home has new windows, new exterior paint and walk out basement. Kitchen includes stainless appliances. Large Master Suite with walk in closet and soaker tub. Fenced property includes numerous corrals and outbuildings including, Equipment Building 2016 square feet, Calving Barn 960 square feet, barn 1440 square feet, loafing shed 345 square feet, loafing shed 250 sq feet, and newer Shop built in 2021 is 7200 square feet. Shops are both heated and insulated. The Larger shop has 60x48 is that is finished and has 1 overhead door 16'x16', and 2 walk in doors. Call Veronica Pell to tour this one-of-a-kind property.
Active
Price cut: $30K (1/21)
$895,000
229 Sage Creek Rd, Rawlins, WY 82301
5beds
3baths
3,088sqft
Est.:
Single Family Residence
Built in 2007
215.93 Acres Lot
$-- Zestimate®
$290/sqft
$-- HOA
What's special
Calving barnOverhead doorFenced propertyEquipment buildingNew exterior paintWalk out basementMaster suite
- 365 days |
- 1,319 |
- 66 |
Zillow last checked: 8 hours ago
Listing updated: January 21, 2026 at 08:27am
Listed by:
Veronica Pell 307-328-4663,
Sage Creek Realty
Source: WYOMLS,MLS#: 20250691
Tour with a local agent
Facts & features
Interior
Bedrooms & bathrooms
- Bedrooms: 5
- Bathrooms: 3
- Main level bathrooms: 2
Bedroom 2
- Level: Main
Bedroom 3
- Level: Main
Bedroom 4
- Level: Basement
Bedroom 5
- Level: Basement
Dining room
- Level: N/A
Family room
- Level: Basement
Kitchen
- Level: Main
Living room
- Level: Main
Heating
- Forced Air Gas
Cooling
- Central Air
Appliances
- Included: Dishwasher, Microwave, Range/Oven
- Laundry: Lower Level, Main Level
Features
- Master Downstairs
- Flooring: Laminate, Carpet
- Windows: Double Pane Windows
- Basement: Full
- Number of fireplaces: 1
- Fireplace features: One
Interior area
- Total structure area: 3,088
- Total interior livable area: 3,088 sqft
- Finished area above ground: 2,201
- Finished area below ground: 887
Property
Parking
- Total spaces: 5
- Parking features: Detached, Space for RV Parking
- Garage spaces: 5
Features
- Patio & porch: Covered Porch
- Fencing: Wire
Lot
- Size: 215.93 Acres
- Features: Horses Allowed, Landscaped
Details
- Additional structures: Shed(s), Barn(s), Workshop, Equipment Shop
- Parcel number: 21871910007900
- Zoning description: Ram
- Horses can be raised: Yes
Construction
Type & style
- Home type: SingleFamily
- Architectural style: Ranch
- Property subtype: Single Family Residence
Materials
- Other
- Foundation: Concrete Perimeter
- Roof: Metal
Condition
- Existing-a house that someone has lived in
- New construction: No
- Year built: 2007
Utilities & green energy
- Water: City
Community & HOA
Community
- Subdivision: No Subdivision
HOA
- Has HOA: No
Location
- Region: Rawlins
Financial & listing details
- Price per square foot: $290/sqft
- Tax assessed value: $191,160
- Annual tax amount: $4,275
- Date on market: 2/19/2025
Estimated market value
Not available
Estimated sales range
Not available
$2,629/mo
Price history
Price history
Price history is unavailable.
Public tax history
Public tax history
| Year | Property taxes | Tax assessment |
|---|---|---|
| 2025 | $1,220 -22.8% | $18,160 -22.8% |
| 2024 | $1,582 +1.3% | $23,537 +1.3% |
| 2023 | $1,561 +56.4% | $23,234 +51.7% |
| 2022 | $998 +8.5% | $15,312 +8.5% |
| 2021 | $921 +2.8% | $14,118 +1.3% |
| 2020 | $896 | $13,932 +0.5% |
| 2019 | -- | $13,863 +0.3% |
| 2018 | -- | $13,825 -1.6% |
| 2017 | -- | $14,048 |
Find assessor info on the county website
BuyAbility℠ payment
Est. payment
$4,607/mo
Principal & interest
$4189
Property taxes
$418
Climate risks
Neighborhood: 82301
Nearby schools
GreatSchools rating
- 5/10Rawlins Elementary SchoolGrades: PK-5Distance: 3.3 mi
- 4/10Rawlins Middle SchoolGrades: 6-8Distance: 2.5 mi
- 5/10Rawlins High SchoolGrades: 9-12Distance: 2.4 mi



