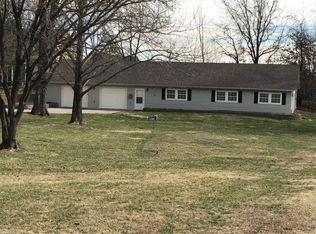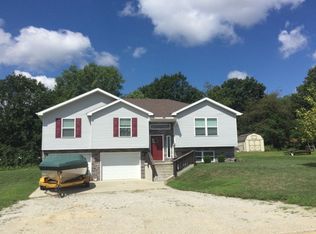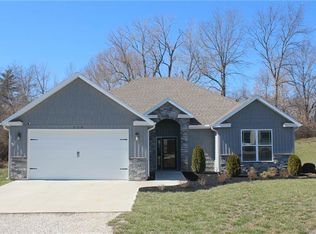Sold
Price Unknown
229 SE 131st Rd, Warrensburg, MO 64093
4beds
2,460sqft
Single Family Residence
Built in 1993
0.79 Acres Lot
$327,500 Zestimate®
$--/sqft
$2,103 Estimated rent
Home value
$327,500
$229,000 - $468,000
$2,103/mo
Zestimate® history
Loading...
Owner options
Explore your selling options
What's special
Pride of ownership shows in this beautiful, well cared for home. A must see in a great neighborhood. The rooms are ample sized and have lots of light. Owner just had all the hardwood floors refinished for an updated, more modern look. The Primary bedroom has two closets for tons of storage. The on-suite bathroom has a tiled walk-in shower with glass doors. All the bathrooms and kitchen have been updated. All stainless appliances stay. Family room walks out to the oversized deck with composite flooring that termites will never eat and aluminum railing that won't ever rust! The Rec Room in the basement is a great place for game night! The walk-out basement makes entertaining easy with quick access to the large backyard., where you can sit around the fire pit and make smores. The fourth bedroom downstairs is non-conforming and has an on-suite bathroom with walk in shower. There is a raised garden bed, a newer roof, gutters and gutter guards. Owner just had a new garage door opener installed on the south door. This home is move in ready! Buyer to satisfy themselves on square footage. The below grade finished square feet is an estimate provided by Listing agent. Make your appointment today to see this lovely home.
Zillow last checked: 8 hours ago
Listing updated: June 02, 2025 at 11:45am
Listing Provided by:
CINDY WILCHER 660-580-2606,
Key Realty, Inc
Bought with:
Bailea Kelley, 2021030058
Homes by Darcy LLC
Source: Heartland MLS as distributed by MLS GRID,MLS#: 2521415
Facts & features
Interior
Bedrooms & bathrooms
- Bedrooms: 4
- Bathrooms: 3
- Full bathrooms: 3
Bedroom 1
- Level: Main
- Dimensions: 11 x 12
Bedroom 2
- Level: Main
- Dimensions: 13 x 13
Bedroom 3
- Level: Main
- Dimensions: 16 x 12
Bedroom 4
- Level: Lower
- Dimensions: 13 x 9
Dining room
- Level: Main
- Dimensions: 11 x 10
Family room
- Level: Main
- Dimensions: 16 x 12
Kitchen
- Level: Main
- Dimensions: 12 x 15
Living room
- Level: Main
- Dimensions: 17 x 13
Heating
- Natural Gas, Heat Pump
Cooling
- Electric
Appliances
- Included: Dishwasher, Disposal, Microwave, Refrigerator, Built-In Electric Oven, Stainless Steel Appliance(s)
- Laundry: Bedroom Level, Laundry Closet
Features
- Ceiling Fan(s), Painted Cabinets
- Flooring: Luxury Vinyl, Wood
- Windows: Thermal Windows
- Basement: Basement BR,Finished,Garage Entrance,Walk-Out Access
- Has fireplace: No
Interior area
- Total structure area: 2,460
- Total interior livable area: 2,460 sqft
- Finished area above ground: 1,660
- Finished area below ground: 800
Property
Parking
- Total spaces: 2
- Parking features: Attached, Garage Door Opener, Garage Faces Rear
- Attached garage spaces: 2
Features
- Patio & porch: Deck
- Exterior features: Fire Pit
Lot
- Size: 0.79 Acres
- Dimensions: 172 x 200
Details
- Additional structures: Shed(s)
- Parcel number: 203.006000000006.00
Construction
Type & style
- Home type: SingleFamily
- Property subtype: Single Family Residence
Materials
- Frame
- Roof: Composition
Condition
- Year built: 1993
Utilities & green energy
- Sewer: Public Sewer
- Water: Public
Community & neighborhood
Location
- Region: Warrensburg
- Subdivision: Green Acres
HOA & financial
HOA
- Has HOA: Yes
- HOA fee: $100 annually
- Services included: Other
Other
Other facts
- Listing terms: Cash,Conventional,FHA,USDA Loan,VA Loan
- Ownership: Private
- Road surface type: Paved
Price history
| Date | Event | Price |
|---|---|---|
| 5/28/2025 | Sold | -- |
Source: | ||
| 4/9/2025 | Pending sale | $329,900$134/sqft |
Source: | ||
| 2/11/2025 | Price change | $329,900-1.5%$134/sqft |
Source: | ||
| 11/26/2024 | Listed for sale | $334,900$136/sqft |
Source: | ||
Public tax history
| Year | Property taxes | Tax assessment |
|---|---|---|
| 2025 | $1,859 +7% | $25,989 +8.9% |
| 2024 | $1,738 | $23,862 |
| 2023 | -- | $23,862 +4.3% |
Find assessor info on the county website
Neighborhood: 64093
Nearby schools
GreatSchools rating
- NAMaple Grove ElementaryGrades: PK-2Distance: 1.7 mi
- 4/10Warrensburg Middle SchoolGrades: 6-8Distance: 2.6 mi
- 5/10Warrensburg High SchoolGrades: 9-12Distance: 1.1 mi
Get a cash offer in 3 minutes
Find out how much your home could sell for in as little as 3 minutes with a no-obligation cash offer.
Estimated market value$327,500
Get a cash offer in 3 minutes
Find out how much your home could sell for in as little as 3 minutes with a no-obligation cash offer.
Estimated market value
$327,500


