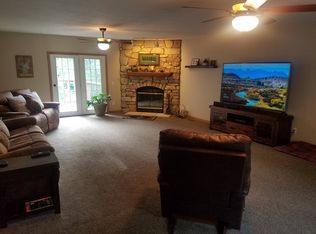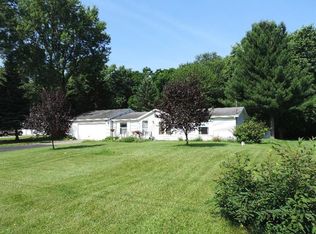Sold
$410,495
229 S Sutton Rd, Jackson, MI 49203
2beds
1,800sqft
Single Family Residence
Built in 2023
5.18 Acres Lot
$415,600 Zestimate®
$228/sqft
$2,318 Estimated rent
Home value
$415,600
$357,000 - $486,000
$2,318/mo
Zestimate® history
Loading...
Owner options
Explore your selling options
What's special
MUST SEE TO APPRECIATE! Built just 2 years ago, welcome to your fresh & modern wooded retreat on over 5 acres! The main level offers easy living w/a custom & stylish eat-in kitchen, a primary suite w/exterior door to patio equipped for a hot tub, 2nd bedrm & full bath, dining, & an ample laundry rm w/closet. Abundant insulation; natural gas lines installed for 2 fireplaces (1 primary, 1 back patio). Step into the expansive 42x40 'barn' that will meet all of your hobby & storage needs, complete w/insulation & heat, LED lighting, hot & cold water, plumbing for 1/2 bath, RV height door & RV electric source! That's not all! There is ADDITIONAL FINISHED LIVING SPACE w/entrance thru garage/barn: large bedroom w/closet, living room/lodging/rec space & walk-in closet: YOU MUST SEE IT!
Zillow last checked: 8 hours ago
Listing updated: July 14, 2025 at 09:03am
Listed by:
Kristen King 517-240-3836,
The Brokerage House,
JENIFER SCANLON 734-664-6789,
The Brokerage House
Bought with:
Binger Show
Source: MichRIC,MLS#: 25006340
Facts & features
Interior
Bedrooms & bathrooms
- Bedrooms: 2
- Bathrooms: 2
- Full bathrooms: 2
- Main level bedrooms: 2
Primary bedroom
- Level: Main
- Area: 186
- Dimensions: 15.50 x 12.00
Bedroom 2
- Level: Main
- Area: 111.1
- Dimensions: 10.00 x 11.11
Primary bathroom
- Level: Main
- Area: 54.67
- Dimensions: 7.10 x 7.70
Bathroom 2
- Level: Main
- Area: 57.77
- Dimensions: 5.20 x 11.11
Bonus room
- Level: Upper
- Area: 173.6
- Dimensions: 15.50 x 11.20
Dining room
- Level: Main
- Area: 164.4
- Dimensions: 13.70 x 12.00
Family room
- Level: Main
- Area: 221.37
- Dimensions: 15.70 x 14.10
Kitchen
- Level: Main
- Area: 127.17
- Dimensions: 9.70 x 13.11
Laundry
- Level: Main
- Area: 67.2
- Dimensions: 5.60 x 12.00
Loft
- Level: Upper
- Area: 291.89
- Dimensions: 28.90 x 10.10
Other
- Description: Barn
- Level: Main
- Area: 1520.99
- Dimensions: 39.10 x 38.90
Other
- Description: Closet in Bonus Room
- Level: Upper
- Area: 55.44
- Dimensions: 7.20 x 7.70
Heating
- Forced Air
Cooling
- Central Air
Appliances
- Included: Dishwasher, Dryer, Microwave, Oven, Range, Refrigerator, Washer, Water Softener Owned
- Laundry: Laundry Room, Main Level
Features
- Ceiling Fan(s), Eat-in Kitchen
- Windows: Window Treatments
- Basement: Slab
- Has fireplace: No
Interior area
- Total structure area: 1,800
- Total interior livable area: 1,800 sqft
Property
Parking
- Total spaces: 5
- Parking features: Attached, Garage Door Opener
- Garage spaces: 5
Features
- Stories: 2
Lot
- Size: 5.18 Acres
- Dimensions: 330 x 660
- Features: Wooded
Details
- Parcel number: 000093245100201
- Zoning description: Residential
Construction
Type & style
- Home type: SingleFamily
- Architectural style: Barndominium
- Property subtype: Single Family Residence
Materials
- Other
- Roof: Metal
Condition
- New construction: No
- Year built: 2023
Utilities & green energy
- Sewer: Septic Tank
- Water: Well
- Utilities for property: Natural Gas Connected
Community & neighborhood
Location
- Region: Jackson
Other
Other facts
- Listing terms: Cash,Conventional
- Road surface type: Paved
Price history
| Date | Event | Price |
|---|---|---|
| 7/8/2025 | Sold | $410,495-1.5%$228/sqft |
Source: | ||
| 6/9/2025 | Contingent | $416,900$232/sqft |
Source: | ||
| 6/2/2025 | Price change | $416,900-1.9%$232/sqft |
Source: | ||
| 4/22/2025 | Price change | $424,900-1.2%$236/sqft |
Source: | ||
| 3/18/2025 | Price change | $429,900-1.1%$239/sqft |
Source: | ||
Public tax history
| Year | Property taxes | Tax assessment |
|---|---|---|
| 2025 | -- | -- |
| 2024 | -- | -- |
| 2021 | $376 | $14,500 -3.3% |
Find assessor info on the county website
Neighborhood: 49203
Nearby schools
GreatSchools rating
- 4/10East Jackson ElementaryGrades: K-6Distance: 3.7 mi
- 3/10East Jackson High SchoolGrades: 7-12Distance: 0.5 mi

Get pre-qualified for a loan
At Zillow Home Loans, we can pre-qualify you in as little as 5 minutes with no impact to your credit score.An equal housing lender. NMLS #10287.

