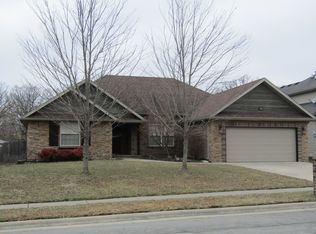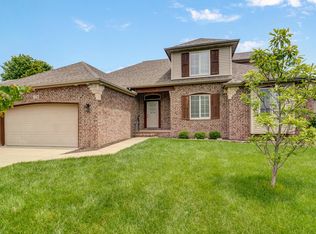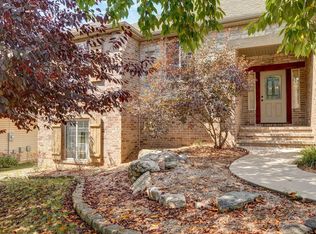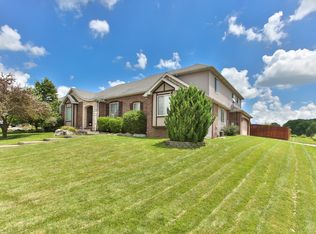Beautiful French Country Charmer in Cherry Hills. From the front walkway, enjoy the detailed stonework and cedar accents. This one owner home has an open floorplan with two generous living areas, formal dining or office, deluxe kitchen and beautiful screened patio space for outdoor living. Quality construction with many custom upgrades, including vaulted ceilings and hardwood floors throughout common areas. The kitchen has stainless appliances, granite countertops, custom cabinets and faces on to a family room exposed beams and a soaring stone fireplace. Oversized master suite with jetted tub and walk-in shower, his and hers vanities and an oversize master closet. Freshly painted throughout and NEW carpet in bedrooms. Huge private backyard is fully fenced, and home is on quiet cul-de-sac.
This property is off market, which means it's not currently listed for sale or rent on Zillow. This may be different from what's available on other websites or public sources.



