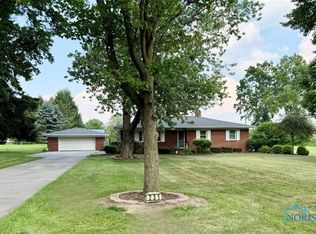Sold for $215,000 on 03/06/23
$215,000
229 S Munson Rd, Swanton, OH 43558
3beds
1,256sqft
Single Family Residence
Built in 1969
1.39 Acres Lot
$-- Zestimate®
$171/sqft
$1,440 Estimated rent
Home value
Not available
Estimated sales range
Not available
$1,440/mo
Zestimate® history
Loading...
Owner options
Explore your selling options
What's special
Country ranch within village limits! This ranch homes has so much to offer! Kitchen, family room and dining area combined for easy entertaining. Living room leads out to 3 season room. 2 car attached garage and a 28'x24' detached garage with new roof. New 200 AMP service, néw wiring and light fixtures. Blown in insulation, freshly painted and new flooring. City water to house, well water for outside watering and an asphalt drive. Hallway, utility and living room will all have same flooring as kitchen. All work will be complete by the end of the week.
Zillow last checked: 8 hours ago
Listing updated: October 13, 2025 at 11:34pm
Listed by:
Mary F. Truckor 419-265-0666,
Oak Valley. Ltd.
Bought with:
Jacob Fleischmann, 2020005551
Howard Hanna
Source: NORIS,MLS#: 6097062
Facts & features
Interior
Bedrooms & bathrooms
- Bedrooms: 3
- Bathrooms: 1
- Full bathrooms: 1
Primary bedroom
- Level: Main
- Dimensions: 13 x 11
Bedroom 2
- Level: Main
- Dimensions: 12 x 10
Bedroom 3
- Level: Main
- Dimensions: 11 x 10
Dining room
- Level: Main
- Dimensions: 10 x 9
Family room
- Level: Main
- Dimensions: 18 x 9
Kitchen
- Features: Kitchen/Family Room Combo
- Level: Main
- Dimensions: 11 x 9
Living room
- Level: Main
- Dimensions: 17 x 14
Mud room
- Level: Main
- Dimensions: 9 x 8
Sun room
- Level: Main
- Dimensions: 15 x 12
Heating
- Forced Air, Natural Gas
Cooling
- Central Air
Appliances
- Included: Water Heater, Refrigerator
- Laundry: Main Level
Features
- Flooring: Carpet, Wood, Laminate
- Has fireplace: Yes
- Fireplace features: Family Room, Wood Burning
Interior area
- Total structure area: 1,256
- Total interior livable area: 1,256 sqft
Property
Parking
- Total spaces: 4
- Parking features: Asphalt, Attached Garage, Detached Garage, Driveway, Storage
- Garage spaces: 4
- Has uncovered spaces: Yes
Lot
- Size: 1.39 Acres
- Dimensions: 156x379
Details
- Additional structures: Barn(s), Pole Barn, Shed(s)
- Parcel number: 2805536100.000, 28054738.00.000
Construction
Type & style
- Home type: SingleFamily
- Property subtype: Single Family Residence
Materials
- Vinyl Siding
- Foundation: Crawl Space
- Roof: Shingle
Condition
- Year built: 1969
Utilities & green energy
- Electric: Circuit Breakers
- Sewer: Septic Tank
- Water: Public, Well
Community & neighborhood
Location
- Region: Swanton
- Subdivision: None
Other
Other facts
- Listing terms: Cash,Conventional
Price history
| Date | Event | Price |
|---|---|---|
| 3/6/2023 | Sold | $215,000-2.2%$171/sqft |
Source: NORIS #6097062 Report a problem | ||
| 2/28/2023 | Pending sale | $219,900$175/sqft |
Source: NORIS #6097062 Report a problem | ||
| 2/4/2023 | Contingent | $219,900$175/sqft |
Source: NORIS #6097062 Report a problem | ||
| 1/23/2023 | Listed for sale | $219,900+27.1%$175/sqft |
Source: NORIS #6097062 Report a problem | ||
| 1/6/2023 | Sold | $173,000+132.2%$138/sqft |
Source: NORIS #6095340 Report a problem | ||
Public tax history
| Year | Property taxes | Tax assessment |
|---|---|---|
| 2024 | $2,443 -1.6% | $59,750 |
| 2023 | $2,483 +56.8% | $59,750 +36.8% |
| 2022 | $1,584 -5.7% | $43,680 |
Find assessor info on the county website
Neighborhood: 43558
Nearby schools
GreatSchools rating
- 6/10Swanton Middle SchoolGrades: 5-9Distance: 0.4 mi
- 5/10Swanton High SchoolGrades: 9-12Distance: 0.8 mi
- 5/10Park Elementary SchoolGrades: K-4Distance: 1 mi
Schools provided by the listing agent
- High: Swanton
Source: NORIS. This data may not be complete. We recommend contacting the local school district to confirm school assignments for this home.

Get pre-qualified for a loan
At Zillow Home Loans, we can pre-qualify you in as little as 5 minutes with no impact to your credit score.An equal housing lender. NMLS #10287.
