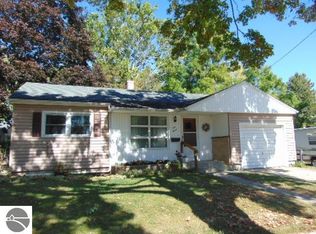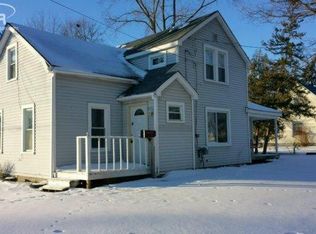Sold for $152,000
$152,000
229 S Ithaca St, Ithaca, MI 48847
3beds
1,695sqft
Single Family Residence
Built in 1940
0.35 Acres Lot
$153,500 Zestimate®
$90/sqft
$1,668 Estimated rent
Home value
$153,500
Estimated sales range
Not available
$1,668/mo
Zestimate® history
Loading...
Owner options
Explore your selling options
What's special
Charming 3-Bedroom Home with Original Character & Modern Updates. Step into this inviting 3-bedroom home, featuring beautiful original hardwood floors and a spacious layout. The first-floor laundry adds convenience, while newer windows and a newer roof provide peace of mind. The partially updated kitchen and remodeled bathroom blend modern touches with the home’s classic charm. The full basement once served as an office, family room, half bath, and partial kitchen, offering incredible potential to be transformed back into additional living space with some updating. Enjoy a welcoming foyer entrance, or utilize the side door entry as a perfect mudroom. Outside, the detached garage and storage shed provide ample room for tools and outdoor equipment. Relax and entertain on the deck, with the added benefit of a fenced-in yard for privacy and security. Don’t miss the chance to make this charming home your own—schedule a showing today!
Zillow last checked: 8 hours ago
Listing updated: May 14, 2025 at 01:14pm
Listed by:
Cheryl Reeves Home:989-388-3121,
AMERICA'S CHOICE REALTY LLC 989-875-5148,
Marci Browne 989-620-1027,
AMERICA'S CHOICE REALTY LLC
Bought with:
Cody Nevins, 6501446537
AMERICA'S CHOICE REALTY LLC
Source: NGLRMLS,MLS#: 1931334
Facts & features
Interior
Bedrooms & bathrooms
- Bedrooms: 3
- Bathrooms: 2
- Full bathrooms: 1
- 1/2 bathrooms: 1
- Main level bathrooms: 1
- Main level bedrooms: 2
Primary bedroom
- Level: Main
- Area: 156.4
- Dimensions: 13.6 x 11.5
Bedroom 2
- Level: Main
- Area: 140.4
- Dimensions: 13.5 x 10.4
Bedroom 3
- Level: Upper
- Area: 169.58
- Dimensions: 12.2 x 13.9
Primary bathroom
- Features: None
Dining room
- Level: Main
- Area: 157.5
- Dimensions: 10.5 x 15
Kitchen
- Level: Main
- Area: 161.07
- Dimensions: 17.7 x 9.1
Living room
- Level: Main
- Area: 231.11
- Dimensions: 19.1 x 12.1
Heating
- Forced Air, Natural Gas
Appliances
- Included: Refrigerator, Oven/Range, Dishwasher, Water Softener Owned, Washer, Dryer, Gas Water Heater
- Laundry: Main Level
Features
- Entrance Foyer, Pantry, Mud Room, Ceiling Fan(s)
- Flooring: Wood, Tile, Carpet, Vinyl
- Basement: Bath/Stubbed
- Has fireplace: No
- Fireplace features: None
Interior area
- Total structure area: 1,695
- Total interior livable area: 1,695 sqft
- Finished area above ground: 1,695
- Finished area below ground: 0
Property
Parking
- Total spaces: 1
- Parking features: Detached, Garage Door Opener, Concrete Floors, Asphalt
- Garage spaces: 1
Accessibility
- Accessibility features: Accessible Full Bath
Features
- Levels: One and One Half
- Stories: 1
- Patio & porch: Deck, Covered
- Exterior features: Sidewalk
- Fencing: Fenced
- Waterfront features: None
Lot
- Size: 0.35 Acres
- Dimensions: 101.3 x 152.6
- Features: Cleared, Landscaped, Subdivided
Details
- Additional structures: Shed(s)
- Parcel number: 295201021600
- Zoning description: Residential
Construction
Type & style
- Home type: SingleFamily
- Property subtype: Single Family Residence
Materials
- Frame, Vinyl Siding, Wood Siding
- Roof: Asphalt
Condition
- New construction: No
- Year built: 1940
Utilities & green energy
- Sewer: Public Sewer
- Water: Public
Green energy
- Energy efficient items: Not Applicable
- Water conservation: Not Applicable
Community & neighborhood
Community
- Community features: None
Location
- Region: Ithaca
- Subdivision: City of Ithaca
HOA & financial
HOA
- Services included: None
Other
Other facts
- Listing agreement: Exclusive Right Sell
- Price range: $152K - $152K
- Listing terms: Conventional,Cash
- Ownership type: Private Owner
- Road surface type: Asphalt
Price history
| Date | Event | Price |
|---|---|---|
| 5/14/2025 | Sold | $152,000+6.7%$90/sqft |
Source: | ||
| 5/12/2025 | Pending sale | $142,400$84/sqft |
Source: | ||
| 3/18/2025 | Price change | $142,400-5%$84/sqft |
Source: | ||
| 3/10/2025 | Listed for sale | $149,900+233.1%$88/sqft |
Source: | ||
| 8/7/2017 | Listing removed | $45,000$27/sqft |
Source: RE/MAX Finest #213610 Report a problem | ||
Public tax history
| Year | Property taxes | Tax assessment |
|---|---|---|
| 2025 | $1,681 +41.9% | $73,600 +4.5% |
| 2024 | $1,185 | $70,400 +17.1% |
| 2023 | -- | $60,100 +18.1% |
Find assessor info on the county website
Neighborhood: 48847
Nearby schools
GreatSchools rating
- NASouth Elementary SchoolGrades: PK-2Distance: 0.4 mi
- 9/10Ithaca High SchoolGrades: 7-12Distance: 1.2 mi
- 7/10North Elementary SchoolGrades: 3-6Distance: 0.4 mi
Schools provided by the listing agent
- District: Ithaca Public Schools
Source: NGLRMLS. This data may not be complete. We recommend contacting the local school district to confirm school assignments for this home.
Get pre-qualified for a loan
At Zillow Home Loans, we can pre-qualify you in as little as 5 minutes with no impact to your credit score.An equal housing lender. NMLS #10287.
Sell for more on Zillow
Get a Zillow Showcase℠ listing at no additional cost and you could sell for .
$153,500
2% more+$3,070
With Zillow Showcase(estimated)$156,570

