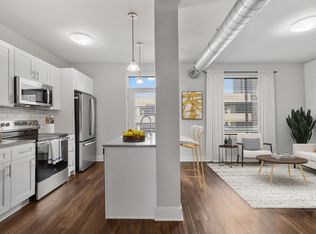3-bedroom (Indigo) with three bathrooms featuring a living-dining-kitchen area, oversized closet and in-unit washer/dryer. Approximately 1,314 square feet. Floor plans are artist's rendering. All dimensions are approximate. Actual product and specifications may vary in dimension or detail. Not all features available in every apartment. Prices and availability are subject to change. Please contact a representative for details.
Apartment for rent
$3,085/mo
229 S Delaware St #8-393, Indianapolis, IN 46204
3beds
1,314sqft
Price is base rent and doesn't include required fees.
Apartment
Available Sat Jul 19 2025
Cats, dogs OK
Air conditioner
In unit laundry
Garage parking
-- Heating
What's special
Oversized closetLiving-dining-kitchen area
- 7 days
- on Zillow |
- -- |
- -- |
Travel times
Facts & features
Interior
Bedrooms & bathrooms
- Bedrooms: 3
- Bathrooms: 3
- Full bathrooms: 3
Cooling
- Air Conditioner
Appliances
- Included: Dryer, Washer
- Laundry: In Unit
Features
- Large Closets, View
- Flooring: Carpet, Hardwood, Tile
- Windows: Window Coverings
Interior area
- Total interior livable area: 1,314 sqft
Property
Parking
- Parking features: Detached, Garage, Parking Lot, Other
- Has garage: Yes
- Details: Contact manager
Features
- Stories: 5
- Patio & porch: Patio
- Exterior features: Bark Parks with Agility Equipment, Bike Repair Shop & Storage Room, Bike Share Station, Bocce Court, Canteen Room, Chrome Hardware Throughout, Designer Shaker Style Cabinetry, Discounts to Retailers and YMCA, Display Kitchen for Cooking Classes, Electric Vehicle Charging Stations, Exposed Duct Work and Brick Walls, Flexible payment options available through Flex, Floor to Ceiling Windows in Select Apartments, Frigidaire Appliances, Garden, Golf and Multi-sport Simulator, Granite Countertops, Modern Kitchens with Clean Steel Appliances, Modern Subway Tile Backsplash, Outdoor Work & Gathering Spaces, Public Green Spaces, Short Term Lease, TV Lounge, Theater, Thriving Outdoor Art Program, USB Outlets in Kitchens, Upgraded Interiors, View Type: Skyline View in Select Apartments, White Quartz Countertops in Select Homes
Construction
Type & style
- Home type: Apartment
- Property subtype: Apartment
Condition
- Year built: 2012
Building
Details
- Building name: CityWay
Management
- Pets allowed: Yes
Community & HOA
Community
- Features: Clubhouse, Fitness Center, Pool
HOA
- Amenities included: Fitness Center, Pool
Location
- Region: Indianapolis
Financial & listing details
- Lease term: Short Term Lease
Price history
| Date | Event | Price |
|---|---|---|
| 5/14/2025 | Price change | $3,085-5.9%$2/sqft |
Source: Zillow Rentals | ||
| 5/10/2025 | Listed for rent | $3,280+66.5%$2/sqft |
Source: Zillow Rentals | ||
| 2/7/2023 | Listing removed | -- |
Source: Zillow Rentals | ||
| 2/6/2023 | Price change | $1,970+0.3%$1/sqft |
Source: Zillow Rentals | ||
| 2/5/2023 | Price change | $1,965-0.5%$1/sqft |
Source: Zillow Rentals | ||
Neighborhood: Downtown
There are 56 available units in this apartment building
![[object Object]](https://photos.zillowstatic.com/fp/b7af3416a1bbcfa3fd2e60aae1dce617-p_i.jpg)
