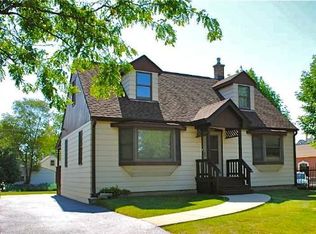Closed
$350,000
229 S Addison Rd, Addison, IL 60101
3beds
1,912sqft
Single Family Residence
Built in 1950
6,969.6 Square Feet Lot
$359,400 Zestimate®
$183/sqft
$2,722 Estimated rent
Home value
$359,400
$327,000 - $392,000
$2,722/mo
Zestimate® history
Loading...
Owner options
Explore your selling options
What's special
Completely updated and move-in ready! Brand new kitchen features shaker-style cabinets, quartz countertops, and black stainless steel appliances (2020). First floor complete with kitchen, dining room, living room, full bathroom and 2 bedrooms. Enjoy refinished hardwood floors throughout the main floor. Upstairs offers a private bedroom, full bath, and loft. Full basement is ready for your finishing touches. 1.5 car detached garage adds convenience. Other updates include new AC (2024), fresh coat of paint throughout, new fixtures. Close to shopping, dining, and parks-don't miss this beautifully updated home!
Zillow last checked: 8 hours ago
Listing updated: June 09, 2025 at 06:31pm
Listing courtesy of:
Jessica Garry, ABR,E-PRO 630-893-2600,
Garry Real Estate
Bought with:
Yezenia Chavez Angulo
Realty of America, LLC
Patty Delgado
Realty of America, LLC
Source: MRED as distributed by MLS GRID,MLS#: 12323755
Facts & features
Interior
Bedrooms & bathrooms
- Bedrooms: 3
- Bathrooms: 2
- Full bathrooms: 2
Primary bedroom
- Features: Flooring (Hardwood)
- Level: Main
- Area: 121 Square Feet
- Dimensions: 11X11
Bedroom 2
- Features: Flooring (Hardwood)
- Level: Main
- Area: 100 Square Feet
- Dimensions: 10X10
Bedroom 3
- Features: Flooring (Vinyl)
- Level: Second
- Area: 208 Square Feet
- Dimensions: 16X13
Dining room
- Features: Flooring (Hardwood)
- Level: Main
- Area: 81 Square Feet
- Dimensions: 9X9
Kitchen
- Features: Flooring (Vinyl)
- Level: Main
- Area: 96 Square Feet
- Dimensions: 12X8
Living room
- Features: Flooring (Hardwood)
- Level: Main
- Area: 176 Square Feet
- Dimensions: 16X11
Loft
- Features: Flooring (Vinyl)
- Level: Second
- Area: 182 Square Feet
- Dimensions: 14X13
Recreation room
- Level: Basement
- Area: 736 Square Feet
- Dimensions: 23X32
Heating
- Natural Gas
Cooling
- Central Air
Appliances
- Included: Range, Microwave, Dishwasher, Refrigerator, Washer, Dryer
Features
- Basement: Partially Finished,Full
Interior area
- Total structure area: 850
- Total interior livable area: 1,912 sqft
Property
Parking
- Total spaces: 1.5
- Parking features: Garage Door Opener, On Site, Garage Owned, Detached, Garage
- Garage spaces: 1.5
- Has uncovered spaces: Yes
Accessibility
- Accessibility features: No Disability Access
Features
- Stories: 1
Lot
- Size: 6,969 sqft
- Dimensions: 140X50
Details
- Parcel number: 0328414007
- Special conditions: None
Construction
Type & style
- Home type: SingleFamily
- Property subtype: Single Family Residence
Materials
- Aluminum Siding
Condition
- New construction: No
- Year built: 1950
- Major remodel year: 2025
Utilities & green energy
- Sewer: Public Sewer
- Water: Lake Michigan
Community & neighborhood
Location
- Region: Addison
Other
Other facts
- Listing terms: VA
- Ownership: Fee Simple
Price history
| Date | Event | Price |
|---|---|---|
| 6/6/2025 | Sold | $350,000+0%$183/sqft |
Source: | ||
| 5/6/2025 | Contingent | $349,896$183/sqft |
Source: | ||
| 4/23/2025 | Price change | $349,896-5.4%$183/sqft |
Source: | ||
| 4/8/2025 | Listed for sale | $369,896+151.6%$193/sqft |
Source: | ||
| 6/24/2002 | Sold | $147,000$77/sqft |
Source: Public Record Report a problem | ||
Public tax history
| Year | Property taxes | Tax assessment |
|---|---|---|
| 2024 | $4,904 +5.2% | $77,582 +8.8% |
| 2023 | $4,661 +6.1% | $71,320 +8.6% |
| 2022 | $4,395 +4.6% | $65,670 +4.4% |
Find assessor info on the county website
Neighborhood: 60101
Nearby schools
GreatSchools rating
- 5/10Fullerton Elementary SchoolGrades: K-5Distance: 0.3 mi
- 6/10Indian Trail Jr High SchoolGrades: 6-8Distance: 1.8 mi
- 8/10Addison Trail High SchoolGrades: 9-12Distance: 1.8 mi
Schools provided by the listing agent
- Elementary: Fullerton Elementary School
- Middle: Indian Trail Elementary School
- High: Addison Trail High School
- District: 4
Source: MRED as distributed by MLS GRID. This data may not be complete. We recommend contacting the local school district to confirm school assignments for this home.
Get a cash offer in 3 minutes
Find out how much your home could sell for in as little as 3 minutes with a no-obligation cash offer.
Estimated market value
$359,400

