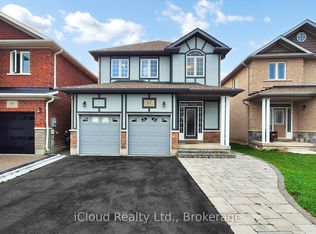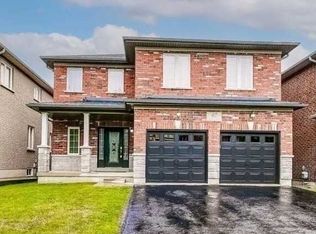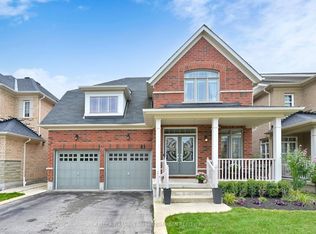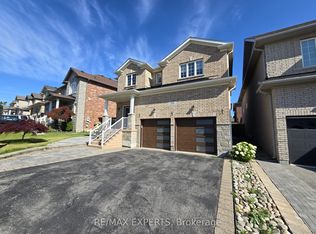Absolutely Fabulous Home With Best Open Concept Floor Plan, 1811 Sq,Ft, Beautiful Open To Above Entrance, 9Ft Ceilings Throughout, Oak Stairs, Stunning Marble Tiles, Kitchen Has Upgraded Cabinets With Lighting Valance, Back Splash And Granite Counter Tops, Walk-Out To Fenced Yard, Gas Bbq Line, Spacious Living Room/Dining Room With Pot Lights And Gas Fireplace. (Large Lot 114' Deep) 2022-02-18
This property is off market, which means it's not currently listed for sale or rent on Zillow. This may be different from what's available on other websites or public sources.



