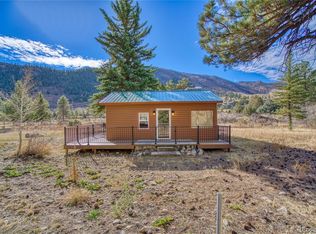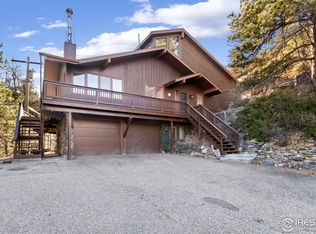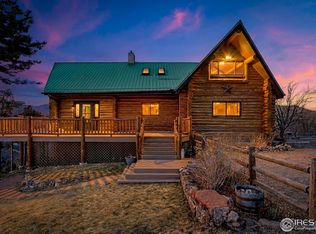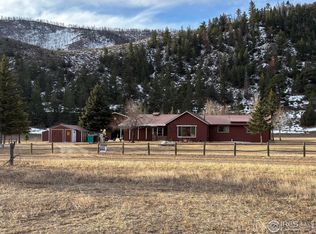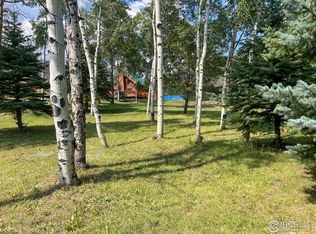This welcoming home blends everyday comfort with rustic charm and endless adventures. The main level offers a cozy living room with wood floors and generous windows that frame sweeping mountain views. The primary suite is a true retreat, with a walk-in closet, private bath, and radiant floors for comfort during those chilly mornings. Upstairs, two additional bedrooms and a spacious family room offer flexible space for relaxing, working from home, crafts, workout space, or office. The walk-out basement adds a quiet bedroom with peaceful views, along with a large storage and utility area. Step outside and embrace your own private escape-unwind in the hot tub beneath Milky Way skies, share stories around the gas fire pit, or simply soak in the calm of your surroundings. An oversized garage offers room for parking, shop space, or hobbies, while the 962 sq ft heated and insulated shop with 10-foot door is ideal for larger vehicles, equipment, projects, and toys. Horses will enjoy grazing in the lush meadow, supported by a 1/10th interest in Fry & Haskins Ditch water rights. Backing to National Forest, the property is a haven for wildlife, including deer, moose, bear, and a wide variety of colorful birds. Just along the main road, the Cache La Poudre Canyon delivers world-class fishing, while nearby Mishawaka hosts live summer music under the stars while dining. Watch rafters drift by, or be inspired to join them. Red Feather Lakes, only 25 minutes away. In either area you will find recreational opportunities, from skiing and hunting, to hiking, kayaking, cross-country skiing, and snowshoeing, or plein-air painting and photography. Ft Collins only an hour away, Steamboat Springs about an 1-1/2 hours away. This true Colorado Lifestyle property offers comfort, convenience, and year-round outdoor enjoyment. Note that websites showing insurance pricing are not represented by the owner or this broker; buyers should contact their own insurance providers for local information.
For sale
$995,000
229 Rustic Rd, Bellvue, CO 80512
3beds
3,310sqft
Est.:
Single Family Residence
Built in 2014
14.54 Acres Lot
$-- Zestimate®
$301/sqft
$-- HOA
What's special
Backing to national forestGas fire pitPrivate bathTwo additional bedroomsWalk-in closetRadiant floors for comfort
- 56 days |
- 735 |
- 16 |
Zillow last checked: 8 hours ago
Listing updated: December 22, 2025 at 09:46am
Listed by:
Louise Creager 9702263990,
RE/MAX Alliance-FTC South
Source: IRES,MLS#: 1048651
Tour with a local agent
Facts & features
Interior
Bedrooms & bathrooms
- Bedrooms: 3
- Bathrooms: 3
- Full bathrooms: 1
- 3/4 bathrooms: 2
- Main level bathrooms: 2
Primary bedroom
- Description: Wood
- Features: 3/4 Primary Bath
- Level: Main
- Area: 196 Square Feet
- Dimensions: 14 x 14
Bedroom 2
- Description: Carpet
- Level: Main
- Area: 252 Square Feet
- Dimensions: 21 x 12
Bedroom 3
- Description: Carpet
- Level: Upper
- Area: 210 Square Feet
- Dimensions: 14 x 15
Bedroom 4
- Description: Carpet
- Level: Upper
- Area: 288 Square Feet
- Dimensions: 16 x 18
Bedroom 5
- Description: Carpet
- Level: Basement
- Area: 196 Square Feet
- Dimensions: 14 x 14
Family room
- Description: Luxury Vinyl
- Level: Upper
- Area: 306 Square Feet
- Dimensions: 17 x 18
Great room
- Description: Wood
- Level: Main
- Area: 294 Square Feet
- Dimensions: 14 x 21
Kitchen
- Description: Wood
- Level: Main
- Area: 266 Square Feet
- Dimensions: 14 x 19
Laundry
- Description: Tile
- Level: Main
- Area: 98 Square Feet
- Dimensions: 7 x 14
Heating
- Forced Air, Radiant
Cooling
- Whole House Fan
Appliances
- Included: Gas Range, Self Cleaning Oven, Dishwasher, Refrigerator, Washer, Dryer
- Laundry: Washer/Dryer Hookup
Features
- Eat-in Kitchen, Cathedral Ceiling(s), Open Floorplan, Workshop, Walk-In Closet(s), Kitchen Island
- Flooring: Wood
- Windows: Window Coverings
- Basement: Partially Finished
Interior area
- Total structure area: 3,310
- Total interior livable area: 3,310 sqft
- Finished area above ground: 2,438
- Finished area below ground: 872
Video & virtual tour
Property
Parking
- Total spaces: 1
- Parking features: Garage - Attached
- Attached garage spaces: 1
- Details: Attached
Accessibility
- Accessibility features: Main Floor Bath, Accessible Bedroom, Main Level Laundry
Features
- Levels: Two
- Stories: 2
- Patio & porch: Patio, Deck
- Fencing: Partial
- Waterfront features: River
Lot
- Size: 14.54 Acres
- Features: Wooded, Evergreen Trees, Deciduous Trees, Native Plants, Rolling Slope, Rock Outcropping, Meadow, Water Rights Included
Details
- Parcel number: R0267694
- Zoning: O
- Special conditions: Private Owner
- Horses can be raised: Yes
- Horse amenities: Horse(s) Allowed
Construction
Type & style
- Home type: SingleFamily
- Architectural style: Contemporary
- Property subtype: Single Family Residence
Materials
- Frame
- Roof: Composition
Condition
- New construction: No
- Year built: 2014
Utilities & green energy
- Electric: Poudre REA
- Gas: Propane
- Sewer: Septic Tank, Septic Field
- Water: Well
- Utilities for property: Electricity Available, Propane, Satellite Avail
Green energy
- Energy efficient items: Windows
Community & HOA
Community
- Subdivision: Rustic
HOA
- Has HOA: No
Location
- Region: Bellvue
Financial & listing details
- Price per square foot: $301/sqft
- Tax assessed value: $916,000
- Annual tax amount: $5,413
- Date on market: 12/20/2025
- Listing terms: Cash,Conventional,VA Loan
- Exclusions: Refridgerator in shop, freezer in basement, vice on bench in shop, generator in garage
- Electric utility on property: Yes
- Road surface type: Dirt
Estimated market value
Not available
Estimated sales range
Not available
Not available
Price history
Price history
| Date | Event | Price |
|---|---|---|
| 12/20/2025 | Listed for sale | $995,000$301/sqft |
Source: | ||
| 11/10/2025 | Listing removed | $995,000$301/sqft |
Source: | ||
| 8/14/2025 | Price change | $995,000-5.2%$301/sqft |
Source: | ||
| 4/5/2025 | Listed for sale | $1,050,000+1180.5%$317/sqft |
Source: | ||
| 8/2/2012 | Sold | $82,000$25/sqft |
Source: Public Record Report a problem | ||
Public tax history
Public tax history
| Year | Property taxes | Tax assessment |
|---|---|---|
| 2024 | $5,855 +24% | $61,372 -1% |
| 2023 | $4,723 -1.2% | $61,967 +37.3% |
| 2022 | $4,781 +51.6% | $45,140 -2.8% |
Find assessor info on the county website
BuyAbility℠ payment
Est. payment
$5,468/mo
Principal & interest
$4689
Property taxes
$431
Home insurance
$348
Climate risks
Neighborhood: 80512
Nearby schools
GreatSchools rating
- 7/10Cache La Poudre Elementary SchoolGrades: PK-5Distance: 23.9 mi
- 7/10Cache La Poudre Middle SchoolGrades: 6-8Distance: 23.8 mi
- 7/10Poudre High SchoolGrades: 9-12Distance: 25.6 mi
Schools provided by the listing agent
- Elementary: Cache La Poudre
- Middle: Cache La Poudre
- High: Poudre
Source: IRES. This data may not be complete. We recommend contacting the local school district to confirm school assignments for this home.
- Loading
- Loading
